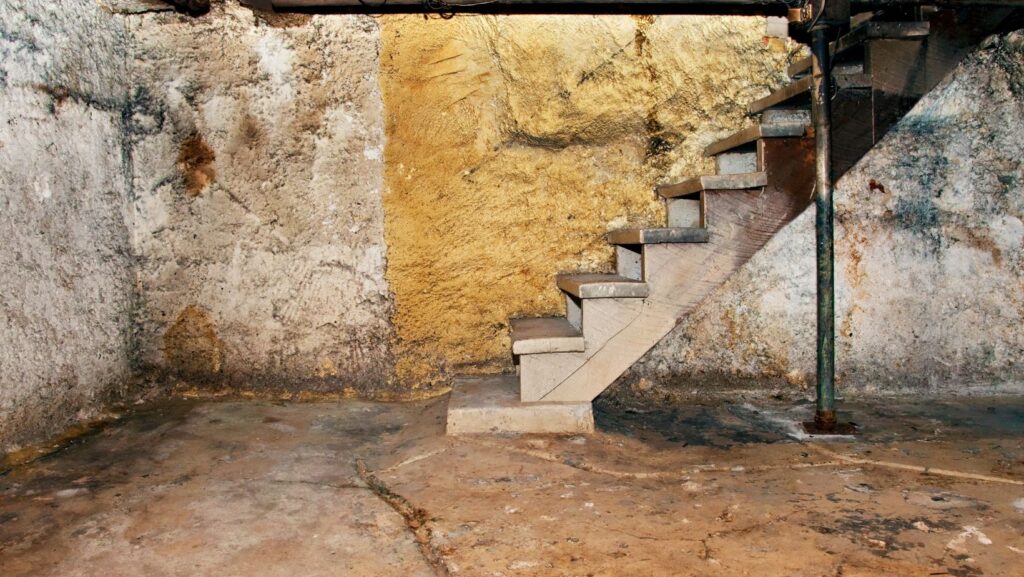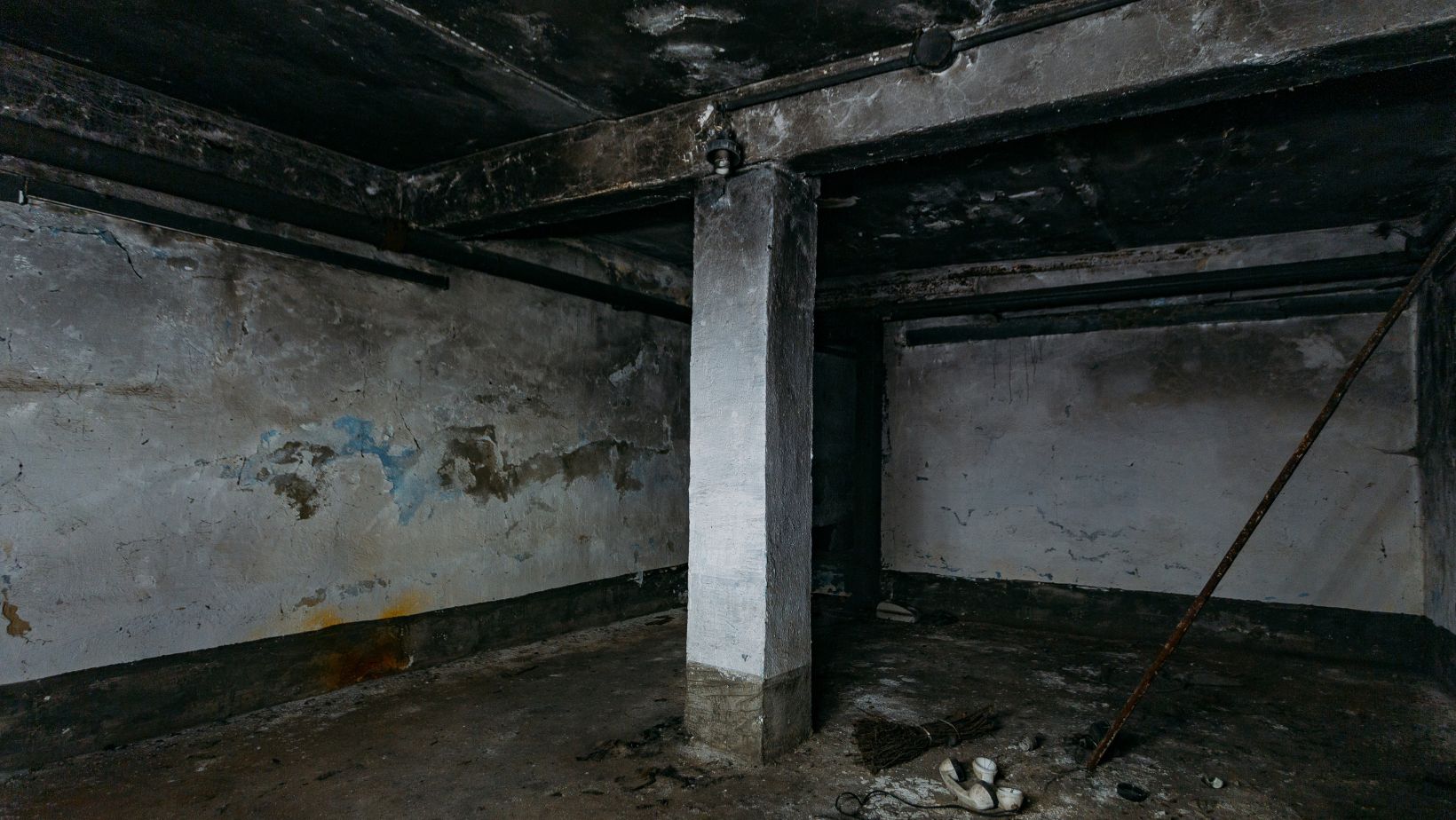
Converting a crawl space into a basement can add valuable square footage and boost your home’s value. That unused area beneath your floors represents untapped potential that could solve space problems without the hassle and expense of moving to a bigger house or building an addition onto your existing structure.
But it’s a major project requiring engineering, permits, and careful planning that goes way beyond simple excavation work. You can’t just dig deeper and call it finished without risking serious structural problems, water intrusion, and code violations that create expensive headaches down the road instead of valuable living space.
Atlanta’s soil conditions and building codes make expert guidance essential for anyone considering a crawl space to basement conversion in Atlanta. Local clay soil, high water tables in some areas, and specific municipal requirements mean what works in other regions might fail spectacularly here. Understanding the process helps homeowners make informed decisions about whether this investment makes sense for their specific situation and property.
Why Converting Adds Livable Space and Value
Square footage matters when it comes to home value and functionality. Adding a basement can increase usable space by hundreds or thousands of square feet, giving your family room to spread out without sacrificing yard space or altering your home’s exterior footprint. Finished basements provide space for bedrooms, offices, entertainment areas, or storage that doesn’t clutter main living areas.
Market value increases significantly with added square footage. Appraisers count finished basements as legitimate living space, and buyers pay premium prices for homes offering more room than comparable properties. Return on investment typically ranges from 60-75% of conversion costs, sometimes higher in neighborhoods where basements are standard and expected by purchasers shopping in your price range.
Beyond resale value, there’s immediate quality-of-life improvement. Families outgrowing their homes can expand vertically instead of moving, avoiding realtor fees, closing costs, and the massive disruption of relocating. Kids get playrooms, teenagers get hangout spaces, and parents get home offices or gyms without anyone feeling cramped in shared areas upstairs.
Soil, Drainage, and Structural Considerations
Atlanta’s clay soil presents unique challenges for basement conversions. Clay expands when wet and shrinks when dry, creating movement that puts pressure on foundation walls and can cause cracking or leaking. Any conversion must account for this soil behavior with proper waterproofing, drainage systems, and structural reinforcement designed specifically for expansive soil conditions common throughout the metro area.
Water management becomes critical when you dig below grade. High water tables in some Atlanta neighborhoods mean groundwater can seep through foundation walls or rise up through basement floors. Professional engineers assess your property’s drainage patterns, install sump pumps, perimeter drains, and waterproofing membranes that keep moisture out and maintain a dry, usable space regardless of weather or season.
Structural engineering ensures your existing foundation can handle conversion without compromising your home’s stability. Lowering the floor level requires underpinning walls to maintain adequate footing depth. Load-bearing walls need proper support during excavation, and new footings must reach stable soil below the frost line. Skipping engineering invites foundation failure that threatens your entire home’s structural integrity and safety.
Permits, Codes, and Safety Requirements in Atlanta
Atlanta requires permits for basement conversions, and inspections verify work meets current building codes. Structural modifications, electrical installations, plumbing additions, and HVAC extensions all need approval. Skipping permits creates legal problems when you sell and leaves you liable if unpermitted work causes injuries or damage that insurance refuses to cover because improvements weren’t properly documented.
Egress requirements mandate emergency exits from basement sleeping areas. That means window wells with properly sized openings, ladder access, and clearances that allow someone to escape during fires or other emergencies. Atlanta’s codes specify exact dimensions and placement, and inspectors check these carefully because egress windows literally save lives when disasters strike and traditional exits are blocked.
Ceiling height, stairway dimensions, smoke detectors, and ventilation all have specific requirements you can’t ignore. Basements need adequate headroom throughout, stairs meeting code for riser height and tread depth, and proper air circulation to prevent moisture buildup and maintain healthy indoor air quality. These standards exist for good reasons, and meeting them ensures your converted space is safe and legally compliant.
Planning Costs, Timeline, and Logistics
Budget realistically for conversions. Costs typically range from $50,000 to $150,000 or more depending on depth, existing conditions, and finish level. Underpinning alone can consume a huge chunk of budget before adding waterproofing, utilities, stairs, and finishes. Get multiple quotes from contractors experienced specifically with basement conversions, not just general excavation or remodeling work that doesn’t translate to underground construction.
Timeline spans several months minimum from start to finish. Excavation and underpinning happen first, followed by waterproofing, utility rough-ins, and inspections before you can finish surfaces. Living in your home during construction is possible but disruptive, with noise, dust, limited access to areas, and crews working in and around your property for extended periods that test everyone’s patience.
Expect surprises because underground work always reveals unexpected conditions. Rock that’s harder to excavate than anticipated, unknown utility lines, higher water tables than surveys suggested, or soil that requires additional engineering all add time and money. Smart homeowners budget an extra 15-20% for contingencies and choose experienced contractors who’ve navigated these challenges before and know how to solve problems without derailing entire projects.
Conclusion
Planning and professional guidance make conversions safe and successful instead of expensive disasters. Atlanta’s soil, drainage challenges, and building codes require expertise that ensures your investment delivers usable space rather than structural problems. The right team handles engineering, permits, and construction properly, turning unused crawl space into valuable basement square footage that serves your family and protects your home’s value for decades.













