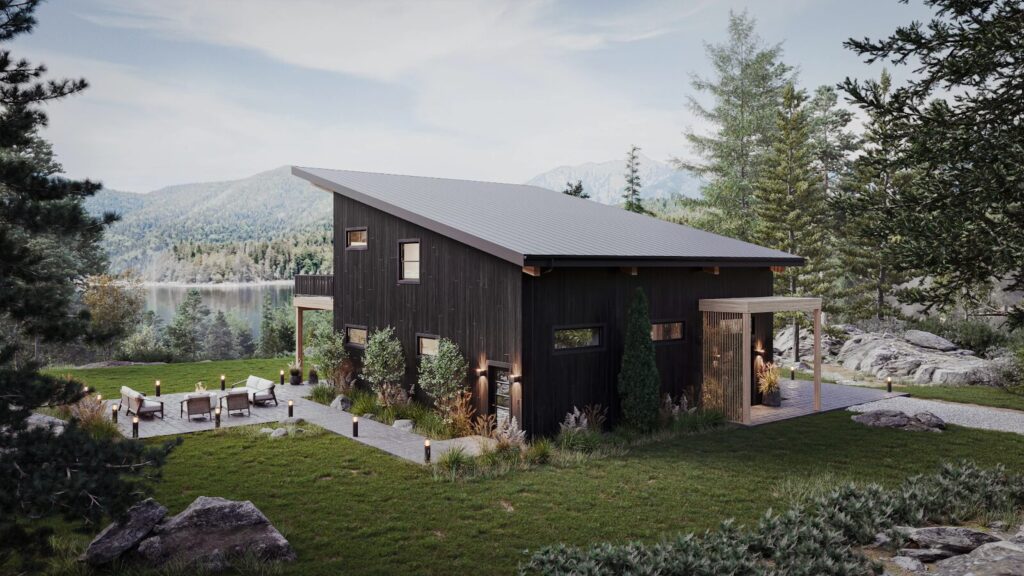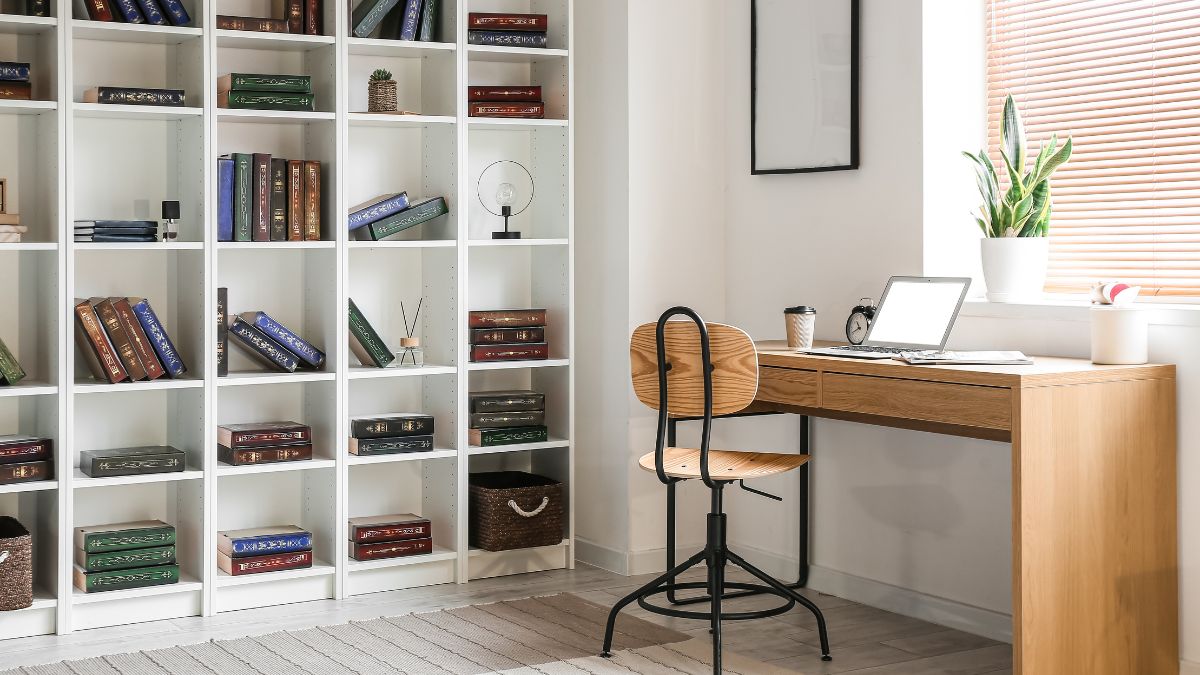
The Room You Live In, Not the One You Photograph
On a bright Saturday morning, an open kitchen–living room feels like a dream: coffee brewing, sunlight pooling across one long, seamless space. By evening, the same openness can turn on you—pans sizzling, a blender starting up, the TV competing with conversation. Real homes don’t live in still photos, and that’s why the open-vs-broken-plan debate never really ends.
The Pull of Openness
Open-plan has a clear charm. It makes compact rooms feel generous and keeps everyone in the same conversation. There’s an honesty to it—no doors to hide behind, just a shared life happening in one zone. If your household cooks, chats, and keeps an eye on kids or pets at once, that flow is gold. South-facing spaces, or those with decent ceiling height, often look and feel their best when walls step aside.
A Quick Reality Check (and a Helpful Option)
Openness has blind spots: sound carries, smells linger, heating a big volume costs more. Before you lock in big purchases, preview the tricky calls—sightlines, reflections, evening lighting—with professional 3d visualization interior design services. One or two images can settle a weeks-long debate and save you from expensive reversals.
Where Broken-Plan Quietly Wins
Broken-plan isn’t a style so much as a set of soft edits. A glazed partition near the hob lets steam stay put without killing the light. A half-height wall behind a banquette defines dining without boxing it in. An open-back bookcase slips between lounge and study corner so a Zoom call can happen without a news broadcast in the background. You still see across the space; you just control how sound and activity spread.
Small Moves, Big Difference
The switch doesn’t have to be dramatic. In a long room, anchoring the sofa with a rug and a slim console instantly reads as “living area,” even before joinery. In a family kitchen, a shallow pantry wall—just deep enough for shelves—swallows visual mess and gives you a clean run of cabinetry. If you’re not up for construction, a freestanding screen or a pair of tall plants can break a view line without suggesting separate rooms.
Light, Sound, Heat: The Comfort Trio
Open rooms love layers of light: tasks on worktops, warm pools by the sofa, something gentle on artwork so evenings don’t feel like a showroom. Broken-plan adds another layer—what each zone looks like from the others. A row of pendants might be perfect in the kitchen but distracting from the sofa; dimmers and independent circuits make those compromises vanish. For sound, soft finishes earn their keep: lined curtains, dense rugs, upholstered seating. For heat, small decisions—zoned valves, draught seals under sliders—change how a space feels all winter.
Live a “Test Day” Before You Remodel
Cook while someone watches a film. Take a work call during that film. Walk through with two laundry baskets. Where does the noise become a problem? Which sightlines turn cluttered? You’ll learn fast whether you need one generous room—or one generous room with thoughtful edits.
Costs Without Drama
Start with reversible steps: rugs, a bookcase divider, a slatted screen. If you still crave more control, glazed partitions are the elegant next rung—light stays, noise drops, and the space keeps its borrowed daylight. Bespoke sizes and intricate grids push costs up; standard modules and simpler mullions rein them in. Re-circuiting electrics so zones dim independently rarely looks flashy, but it quietly upgrades daily life.
The Middle Is Often Best
In the end, the choice isn’t binary. Many of the happiest homes live in between: open enough for energy and light, broken just enough for calm. Let your routines lead. If meal prep is your social hour, keep the cook in the conversation. If evenings are about reading or homework, give that corner a soft boundary and its own glow. The best layout disappears the moment you sit down—because the room finally works the way you do.













