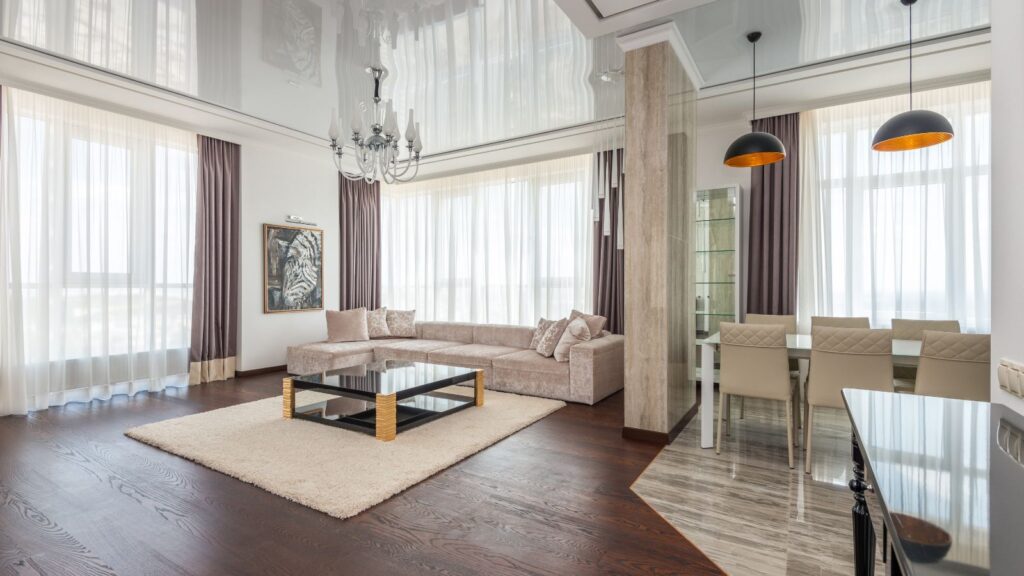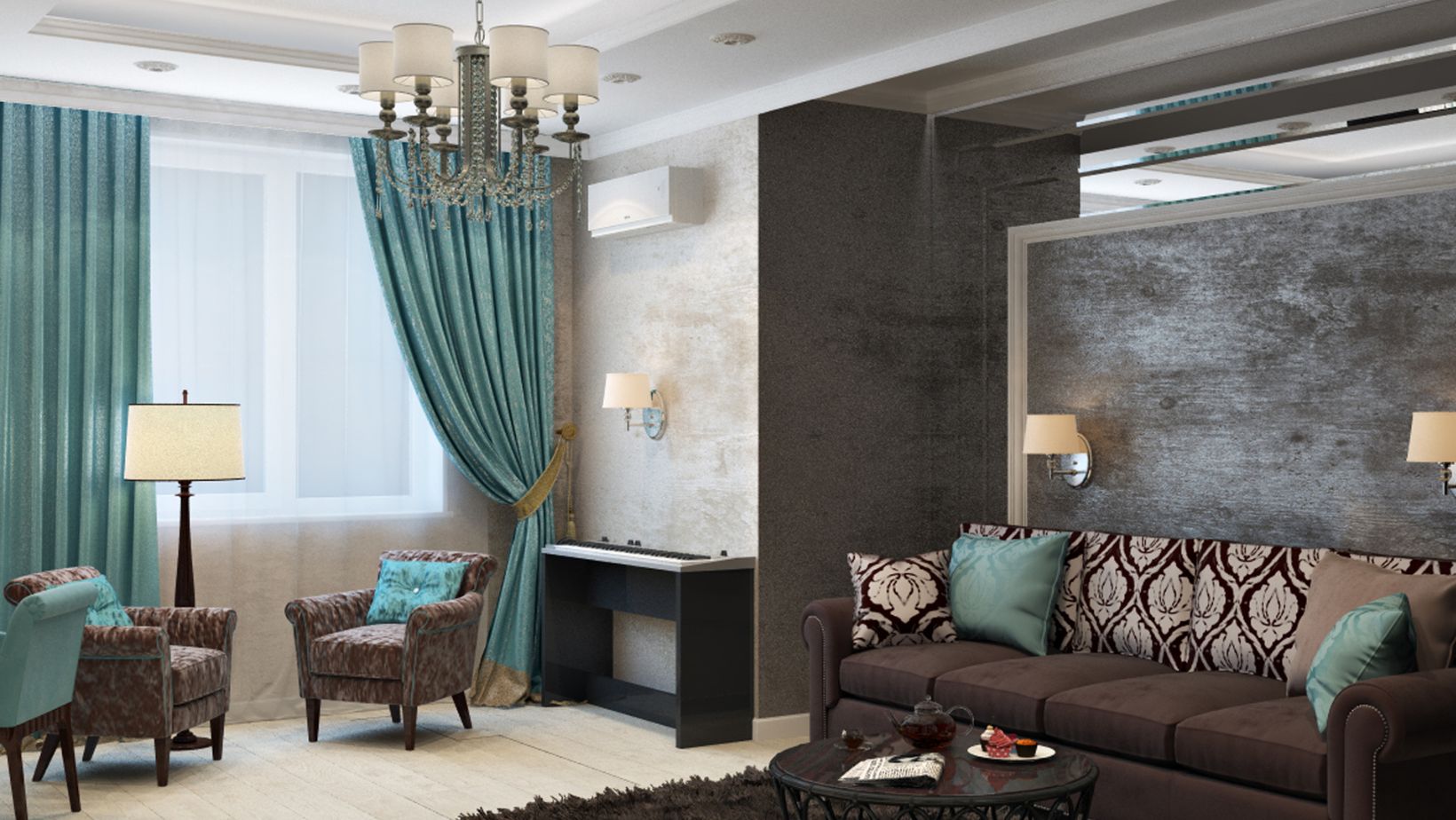
Creating a home that’s accessible, functional, and beautiful for the whole family is no small task. But it’s worth every thoughtful detail when it ensures everyone can live comfortably and safely. Whether you’re embarking on a renovation or designing your dream home, integrating accessible features into each area can make all the difference. Here’s how you can design each space with accessibility in mind.
Accessibility in the Kitchen
The kitchen is the heart of the home, so ensuring it caters to everyone’s needs is essential. Practical yet stylish modifications can make this space a joy to use for all, including those with mobility aids.
- Lowered Countertops: Install counters at varied heights to accommodate sitting or standing positions. Wheelchair users, for instance, will find a lowered workspace much more functional.
- Pull-Down Shelving: Opt for pull-down cupboard shelves that make reaching for plates or spices effortless, eliminating the need to stretch or climb.
- Drawer-Based Storage: Swap standard cupboards for drawers. Sliding drawers offer easier access to kitchen essentials without bending or crouching.
- Safety First: Integrate induction cooktops that remain cool to the touch, reducing burn risks, and consider lever-operated taps for easy water control.
Attractive finishes like matte cabinetry or statement splashbacks mean you don’t need to compromise on style.
Making Bathrooms Both Functional and Elegant
Bathrooms are often tricky spaces to make safe without sacrificing design, but it’s entirely achievable with the right approach. Here’s where functionality and chic design can meet seamlessly:
- Walk-In Showers: Ditch the tub and install a curbless, walk-in shower with non-slip tiles. Bonus points for adding a bench for comfort.
- Grab Rails That Blend: Choose sleek, modern grab rails and place them beside the toilet and inside the shower. Match the finish to your towel rails for a cohesive look.
- Accessible Basins and Toilets: Wall-mounted basins with clearance underneath allow for easy wheelchair access, while higher-seated toilets provide added comfort.
- Smart Storage: Wall-mounted cabinets and recessed shelves prevent clutter and allow for clear floor space, making manoeuvring easier.
A soothing colour palette combined with smart lighting can turn the bathroom into a calming space for everyone.
Bedrooms Built for Rest and Comfort
Creating a restful haven is key to any bedroom, but it’s essential to consider accessibility to ensure comfort and independence.
- Easy-Access Storage: Install wardrobes with slide-out rails or pull-down mechanisms to make reaching clothes effortless. Consider drawers instead of overhead shelving.
- Clear Pathways: Arrange furniture to provide wide, uninterrupted pathways for those using wheelchairs or walking aids.
- Adjustable Beds: For additional comfort, invest in adjustable beds that can be raised or lowered to suit individual needs.
- Smart Lighting: Motion-sensor lights or touch lamps are perfect for nighttime use, removing the need to fumble for switches in the dark.
Combine these functional elements with soft-textured fabrics and serene tones for a cosy personal retreat.
Accessible Outdoor Spaces
For an inclusive design, don’t forget the garden or outdoor areas. These should be as accessible as indoor spaces to encourage time outdoors.
- Ramps and Pathways: Replace steps with gradual, wide ramps wherever possible. Reinforce pathways with smooth, slip-resistant surfaces.
- Raised Garden Beds: Bring gardening closer by installing raised beds at a comfortable height for wheelchairs and standing users alike.
- Outdoor Seating Areas: Create shaded seating areas with comfortable furniture that prioritises accessibility, like chairs with armrests.
Adding a few pops of colour with flowers or outdoor decor will make these areas feel just as inviting as your indoor rooms.
Making Space for Mobility and Walking Aids
Accessibility goes beyond individual rooms. It’s about having a home that allows easy movement and functionality, no matter where you are.
- Wide Doorways and Hallways: Ensure doorways are at least 32 inches wide to accommodate wheelchairs or walkers comfortably.
- Zero-Threshold Doorways: Use flush transitions between rooms to eliminate tripping hazards and make spaces feel seamless.
- Strategic Layouts: Place bedrooms, bathrooms, and primary living spaces on the ground floor to reduce reliance on stairs.
Adding thoughtful details, like sturdy handrails on both sides of staircases or automatic door openers, can create a truly inclusive environment.
Bringing It All Together
Designing your home with accessibility in mind doesn’t just accommodate mobility aids or specific needs; it ensures safety, functionality, and comfort for everyone in the household. Thoughtful touches like stylish grab rails, lowered counters, and non-slip surfaces prove accessible design can also complement beautiful interiors.
By choosing features that align with your family’s unique needs, you create a forever home that adapts over time. Whether you’re just starting the renovation process or looking for small changes to make, these ideas can transform your living spaces into a haven.
For more tips on accessible design or to find inspiration for your next project, explore our other renovation guides and resources!













