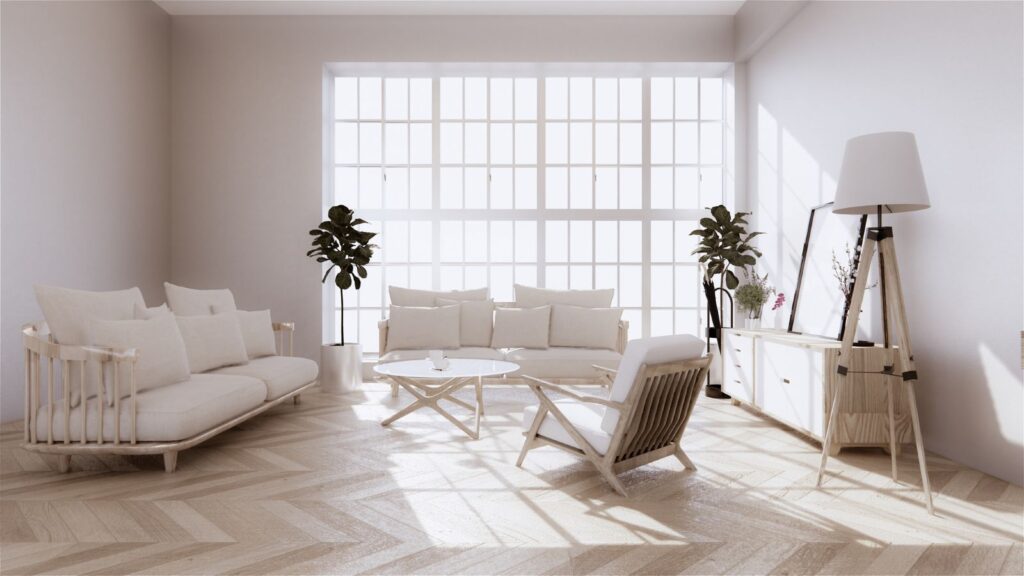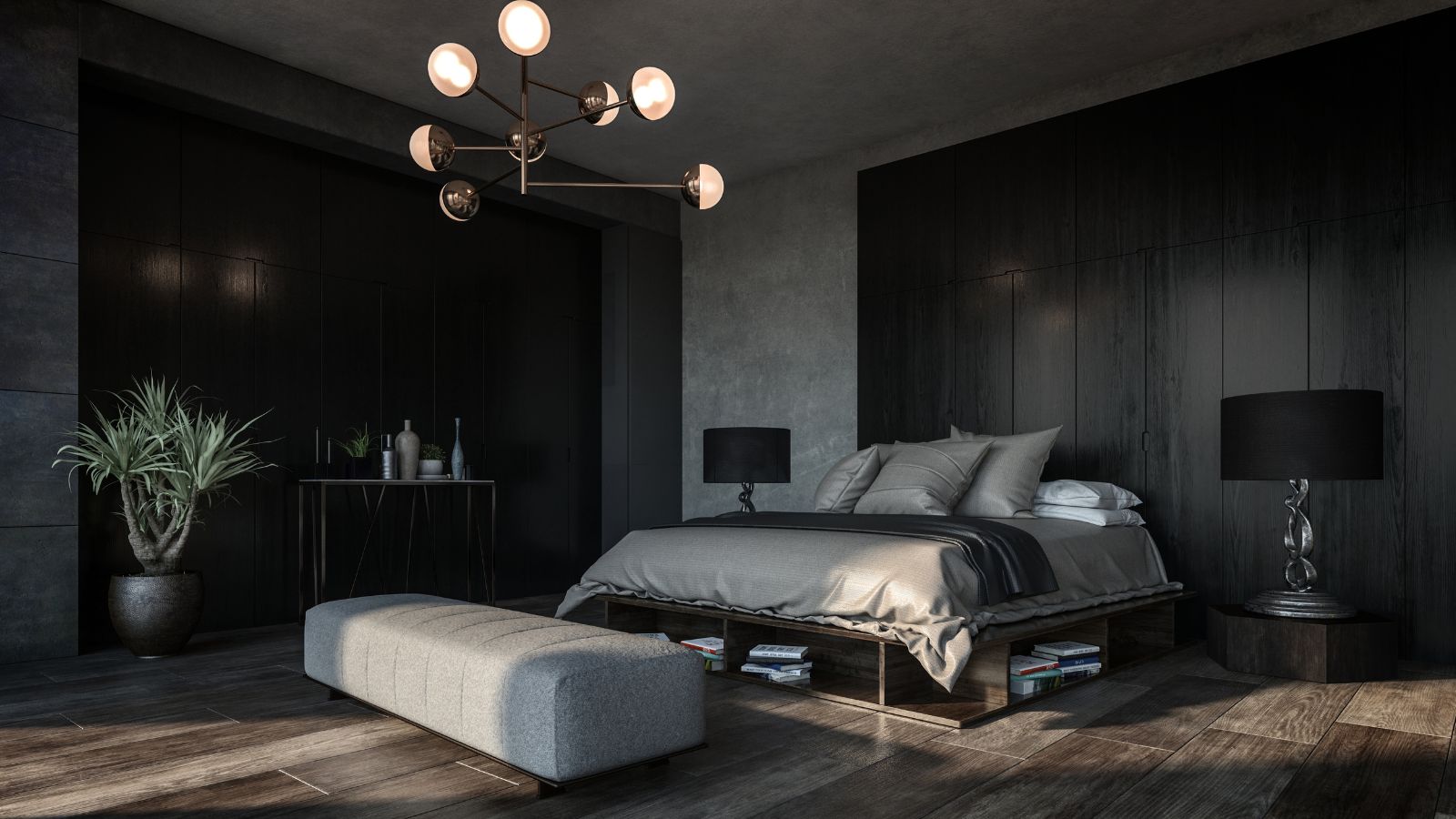
As you set out to put a room together, it’s easy to begin with the fun part: wall colors and statement pieces of furniture. However, any interior decorator will tell you that the first thing to consider is the floor, before anything. It occupies the most surface area in the room and grounds your design. In other words, it sets the visual rhythm to which all others respond.
So, whether you are designing a floor up, working with what you have, or in between those two possibilities, considering the floor as your starting point and not as an afterthought can alter how your entire space will come together. Here is how to design around your floors like a pro:
Start with the floor, not the sofa
Most professional decorators design a room starting with the floor. It is not just a background, but an effective style anchor that predetermines all the other things you bring to the room.
Examine your flooring before you select paint or fabric. Is it cozy and rustic? Cool-toned and sleek? Striped or solid? Such information can inform your whole palette.
Try to scan out the undertones of your floor and use those colors to make them feel unified. If you have laminate flooring, consider choosing complementary shades in your rugs and furniture to enhance its natural texture and finish. And if your flooring is already a bold statement, such as bright tile or heavy grain wood, then keep the textiles and artwork around it simpler to maintain a balance. This way, you will not overload the room.
Working with existing floors you don’t love
The truth is that not everyone has the best flooring type. Perhaps you rent, or you have inherited tile that doesn’t match anything you own. But there is a way out.
At this point, area rugs are your best friend. They can subdue a busy floor or hide the marks of wear. In any event, they distract the viewer with happier colors and textures. Introduce natural materials like jute and wool. Try a tufted hide rug to warm up and enliven it. You can also stain or paint your baseboards or your trim to match or contrast with the floor color. Either way, it will render the space more complete and considered.

However, should an option exist to redo the floor, then you might want to consider putting in the laminate planks directly on top of the floor. It is one of the simplest methods of renovating a space. Luckily, companies like Floors Direct offer assorted laminate flooring styles, including wood-look planks that can instantly modernize a room. They also establish a clean foundation for the rest of the decor.
Layer with purpose: Rugs as design anchors
A rug is one of the most effective layers in the arsenal of a decorator. Rugs are a great way to delineate space. A good rug underneath a sofa or meal spot can immediately announce; ‘’here is where we sit.’’ You can also use them in an open-plan room to make zones without dividing the room with walls.
A rug can also serve as a brilliant connector in a situation where your furniture and flooring colors fail to play nicely. It can pull colors together into a deliberate effect.
Do you feel like going that extra step? Experiment with and play around with shapes. A circular rug on rectangular tile or a plank floor adds movement and relieves the austerity of straight lines. That gives the entire area a greater flow.
Matching vs. contrasting: How to decide
Decorators get this question a lot: Should the floor match or contrast with the rest of the house? The answer? It just depends on what vibe you are creating.
Coordinating your floors with the rest of your palette adds cohesiveness. For example, light floors with neutral walls and soft surfaces. This style is perfect in minimalist rooms and areas where you need or desire a spa-like feeling of relaxation.
On the other hand, contrast brings a vibe and attention. Consider dark wood floors and crisp white walls. Or perhaps a dramatic patterned rug on top of a plain vinyl-topped or concrete flooring. It attracts attention and introduces character. It also provides a sharp visual point of reference that will make the rest of your decor stand out.
Flooring flow: Room-to-room transitions
Designing one room at a time is all too tempting, but savvy decorators know that what goes between rooms matters just as much. Flooring contributes a lot to the visual flow in your house. Similar materials can visually enlarge small spaces and create a sense of interconnectedness. A good example is a cohesive wood-look laminate or a luxury vinyl plank.
However, mix flooring types consciously. For instance, you can paint the baseboard to promote a visual transition. Alternatively, lay a rug where the two meet to diffuse the transition. The goal is to make the movement flow between rooms as deliberately as possible.
Choosing flooring during a remodel or new build
If you are fortunate enough to be choosing new flooring, either due to a redesign or a new construction project, you have to think like a decorator. Your floor selection is not only aesthetic. It also determines the atmosphere and the way the rest of the room will be perceived or used.
Some good questions to consider before you fall in love with a particular style are:
- Does it stand up to pets and children?
- Can it withstand everyday wear and tear?
- Will the timber or plank use complement the type of palette you prefer on walls and furnishings?
And if you plan to layer with area rugs down the line, you may want to consider a less dramatic base that allows the textures to shine. This is the single surface you will not want to redesign anytime in the near future. So, put a bit more thought into it now, and you save yourself a great deal of resources later.
Final thoughts
Flooring is the foundation of your space, whether it involves touching up the floor you’re not happy with or opting to start fresh with new wood, vinyl, or laminate planks. It establishes the mood, anchors the structure, and mutes all subsequent design decisions. Do not neglect it. Decorate intentionally and let your floor do the talking!












