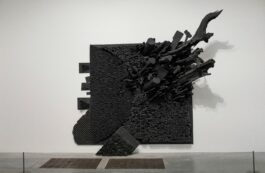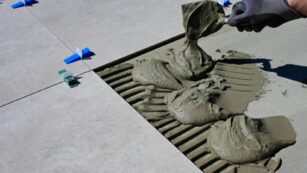Welcome to our Floating Staircase Design Guide, which describes the most common types, materials, costs and ideas for your home.
Floating staircases are essentially designed to look floating because they have no structural support or solid foundation. There are different ways to build a floating staircase, and it all depends on the existing structure of your house.
How does the suspended ladder work?
For most types of floating staircases, a load-bearing or structural wall is important because it supports your staircase.
Suspended cantilever staircases, the most popular style, tend to rely on the structural stability of the wall because they have no additional supports at the bottom to create a clean, modern look.
For non-load-bearing walls, however, there are still design alternatives that can be used to achieve this goal. The entire load-bearing structure of the stairs will be entirely dependent on the wall construction and the stair technology will be adjusted accordingly.
If you have doubts about the stability of flying ladders or if your wall does not provide sufficient support, you can also try a centre track ladder.
These ladders also have a floating appearance, but have an extra spine in the middle (usually steel, wood or concrete) to support the load, so you don’t have to worry about your wall.
The modern house pictured above uses a floating staircase with a central metal spine. The minimalist interior has a beautiful, almost floating wooden staircase that is slightly off the wall. The small gap accentuates the floating appearance even more and prevents damage to the walls.
One of the great advantages of the quasi floating staircase is that the walls are not damaged because the overflow of the staircase is attached to the floor and ceiling plate.
There are many hardware options available if you want to install a floating staircase in your home. But always think about safety first. If you have small children or pets in the house, a floating ladder is certainly not a safe option because they usually do not have a handrail.
If you choose a design that emphasizes the safety of the user and especially the safety of the construction, it will certainly be worth it.
Freely suspended ladder
A floating staircase, also known as a cantilever staircase, tends to have a very sleek and minimalist look. They usually need a load-bearing wall for support, and the maximum width of the stairs depends on the design of their support.
Ideally, the design of a floating ladder (also known as a cantilever ladder) should not be too wide to ensure stability, especially when using wood or other materials that bend easily.
For extra safety and to improve the modern look, the structure has a tempered glass railing at the top with stainless steel handrails.
Floating wooden ladder
There are several ways to install a floating wooden staircase. The most popular is the sledded wooden ladder, but you can also use a quasi-floating ladder (or a central point) with wooden steps.
Always make sure you use the right type of wood, because not all types of wood are the same, and some deform and bend more easily than others. Choose the right type of wood according to the support structure of your staircase.
This is your classic, minimalist cantilever staircase with wooden steps. The supporting structure is hidden in the wall and the wooden steps provide stability. As you can see, wooden steps are very thick, which allows them to carry more weight and does not bend or deform.
Floating metal ladder
Lately there have been many creative applications of metal for stairs. Traditionally, they are only used for supporting structures or fences. But recently you can also find sheet metal, metal frames and many other creative applications.
These spiral staircases use a metal column to support the construction. The steps are made of black stained wood, and handrails screwed to the floor, walls and ceiling provide extra stability for the steps.
Black stairs are very popular at the moment and because black is a very versatile colour, you can easily use it for your stairs without having to worry that it doesn’t match the current look of your room.
Concrete floating ladder
The design of floating concrete stairs is very popular in modern homes. It gives a rough look and feel and is also a very durable material that can withstand more stress than most other materials.
In addition to their appearance and durability, concrete stairs are also popular because of their lower cost. You can just paint it, sand it or leave it as it is.
Modern floating ladder
Modern times have brought with them a new range of technologies and building materials, so new ways of building stairs have been developed. Modern floating staircases often combine a range of materials and construction techniques to achieve a particular design or appearance.
These modern stairs have a sleek, orderly appearance, with concrete steps and frameless glass handrails. The steps rest on a central metal back and the glass handrail is screwed to the side edges of the concrete steps. Check out the more modern furnishing of the living room.
Floating ladder with glazing bead
Adding a glass railing not only improves the modern look of your floating staircase, but it can also add stability and make your home safer if you have children or pets.
If you use frameless clear glass, you can maintain the floating appearance without hiding the illusion. You can also use glass that connects the floor and ceiling panels to give your floating staircase extra stability.
Do-it-yourself suspended ladder
Although a do-it-yourself stairway is certainly possible, foreknowledge and experience in the field of construction is recommended, as this requires a lot of technical knowledge.
However, if you have confidence in your abilities, remember the following important points:
- Check the building regulations – take into account the minimum and maximum dimensions and load requirements to ensure the safety and functionality of the staircase during construction.
- Structural wasps – do you build on a concrete wall? Plasterboard? Or is there no wall next to the stairs? These are all factors that will limit your choice of support and style for floating stairs.
- Identify the users of the stairs – if you have young children, pets and elderly people who will also use the stairs, make sure that the stairs you build are safe for them. Add handrails for extra support, and if your children or small pets like to run a lot, it may be necessary to add a stair lift to prevent accidents.
- Choose the right material – all of the above factors will also help you narrow down your choice of material for the stairs. Make sure you choose the right materials and accessories.
From this angle one can clearly see the metal middle part of this set of do-it-yourself ladders that are screwed to the concrete walls to support their weight.
Unique to these stairs is the wire that runs over the outer edge of the stairs and serves as an artistic element as well as a barrier at the edge of the stairs.
Outdoor hanging ladder
If you want to add a floating staircase to your garden, garden or veranda, you can! There are many ways to build and many materials to choose from, but the most popular of course is concrete.
You can add terrazzo or texture to make it safer for outdoor use, but concrete itself is an easy, low-maintenance choice for outdoor use. Floating stairs
The rear centre supports are often used for floating deck ladders. The materials of the stair treads generally correspond to the material of the floor itself. If, for example, you use a wooden floor, it is advisable to use the same material for the homogeneous appearance of the staircase.
These beautiful outdoor staircases are made of concrete steps against the walls. The metal frame/equipment is hidden in the steps to increase the stability, and because they are made of concrete, it is a durable outdoor material that can withstand all weather conditions.
Is the swim ladder expensive?
This may come as a surprise, but a floating ladder can cost between $3,000 and $100,000. Costs are determined by many factors and, as mentioned earlier, a lot of technical and structural knowledge is needed to build successfully.
These types of stairs are very adaptable, so the costs depend entirely on what you (structurally) have and what you want.
Ideas for a floating scale
Here are some great examples of floating stairs to inspire you:
One of the great advantages of the quasi floating staircase is that the walls are not damaged because the overflow of the staircase is attached to the floor and ceiling plate. This minimalist interior has a beautiful wooden staircase, almost floating, slightly shifted in relation to the wall. The small gap accentuates the floating appearance even more and prevents damage to the walls.
This beautiful spiral staircase consists of a metal structure and a banister with marble steps. The metal frame and wrought iron handrail provide sufficient support, so you can be sure that the stairway gives you the strength and durability you need for prolonged use.
Since there are no walls on either side of these glass staircases, two handrails have been installed to ensure safety. The metal railings are made of stainless steel, allowing them to blend in with and enhance modern design.
These modern flying ladders have a very special design. It has a one-piece metal frame in the shape of a staircase and a step, but because the metal has a thinner profile, it still seems to float, even with a stirrup.
The glass steps were added to the steps to improve their appearance, while the metal tension wires were installed horizontally on the ceiling of the 2nd floor. The floors were installed to serve as side railings with black handrails, creating a very unique design.
These small rustic staircases accentuate the beauty of the natural wood by using unsanded wooden beams and lively wooden edges for their steps. It uses metal brackets and stiffeners screwed to the steps and a solid wood center stump to increase stability.
It is a very simple and easy to make patient stairs. Made of tubular metal to support the steps and the ladder structure. Wooden planks were used for exterior durability.
For other related projects, take a look at our ideas gallery under the stairs.
Related Tags:
floating staircase cost,concrete floating stairs,floating staircase kit,floating staircase reinforcement,floating stairs australia,floating stairs with lights,floating staircase structural design,floating stairs diy,cantilever stairs,open stairs,modern staircase,quasi-floating stairs,hanging stairs detail drawing,stairs distance,floating staircase detail drawing,wall mounted floating stairs,concrete floating stairs construction,floating stairs brackets,how to make cantilever stairs,cantilever staircase structural design pdf,floating concrete staircase,floating stairs outdoor,floating stairs construction,mono stringer stair details,mono stringer stair kit,floating stair tread brackets,suspended staircase detail,how to install carpet on floating stairs,diy floating staircase kit,how to build floating stairs outside,cantilever stair system,suspended staircase construction details,how to build a floating staircase,floating stairs wood,floating stairs with landing,floating curved staircase,floating stair structural details













