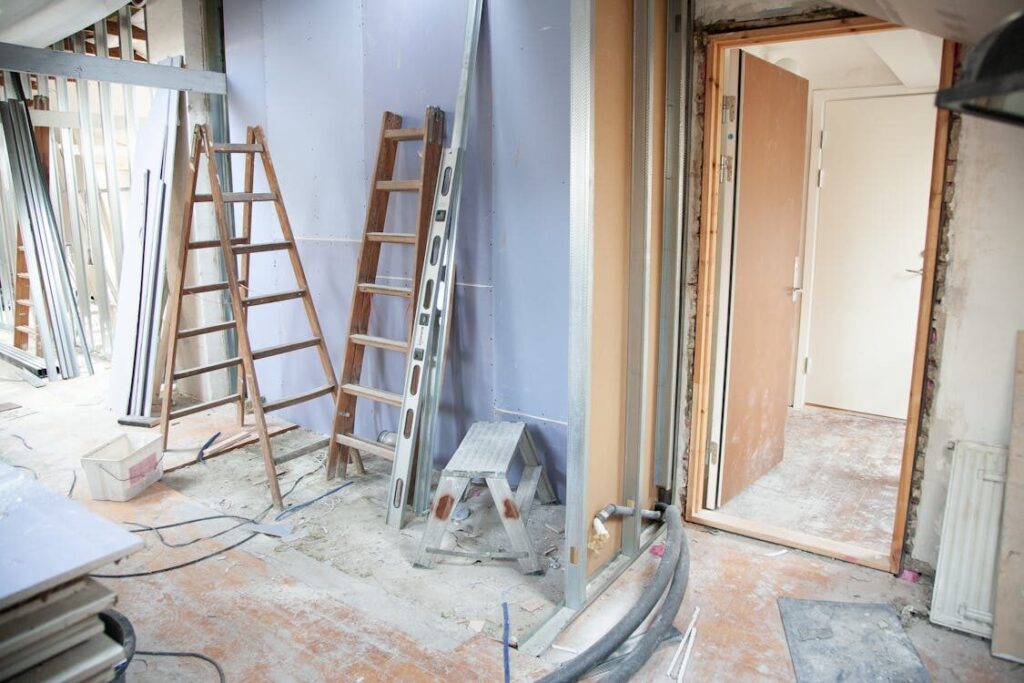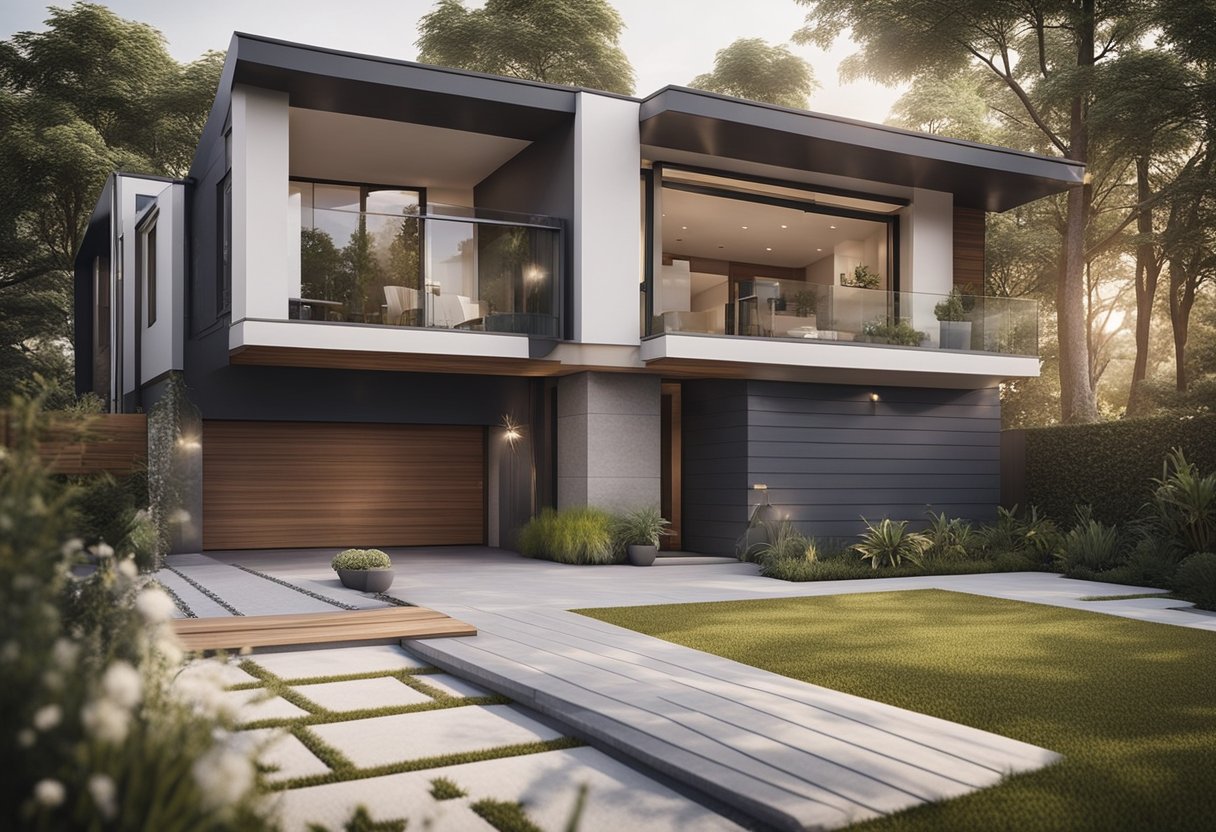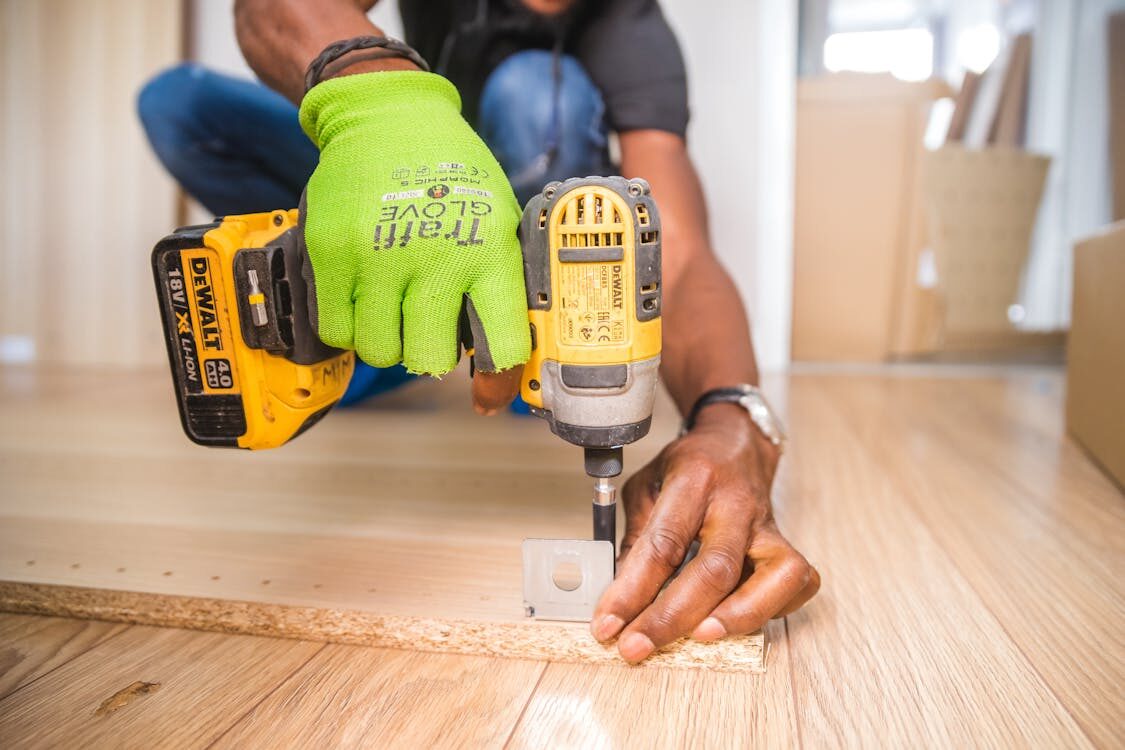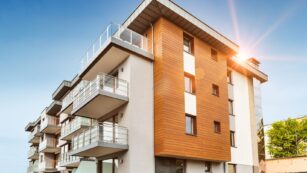
Adding a new space to your home can be an exciting way to accommodate your growing family or enhance your living area. Ensuring that these additions are designed with safety in mind is crucial, not just for immediate functionality, but for the long-term well-being of everyone in the household. The key to a safe home addition lies in careful planning and adherence to building codes and regulations.
Whether it’s a new room, a garage, or an extended patio, safety begins with selecting the right materials and working with experienced professionals. They can guide the structure of the design, suggesting options that maximize space without compromising safety standards.
Understanding the Basics of Home Additions
Home additions offer homeowners valuable options to expand living spaces. Key considerations include different types of additions available and assessing individual family needs. Thorough planning ensures seamless integration and functionality within the existing structure.
Types of Home Additions
Home additions vary widely in design and purpose. Common options include room extensions, which add extra space to existing rooms, such as enlarging a kitchen or living area. Bump-outs provide small expansions, often enhancing functionality without major changes.
Sunrooms offer a way to enjoy natural light and outdoor views within a climate-controlled space. Garages, whether attached or detached, increase storage and protect vehicles. In-law suites create independent living areas within a home, ideal for accommodating family members.
Second-story additions involve building upward, effectively doubling available space without altering the footprint. Each type of addition comes with its own cost, design, and regulatory considerations. Homeowners may find custom home additions in Kirkland that cater to local requirements and preferences.
Determining Your Home Addition Needs
Identifying needs is crucial for any home addition project. Homeowners should assess their primary goals, whether increasing living space, creating specific-purpose rooms, or enhancing property value. Consideration of family growth, lifestyle changes, and budget constraints is essential.
Determining the scope involves engaging a professional, such as an architect or builder, who offers tailored advice. Key questions include the functionality of the space and how it integrates with the current home. Local regulations or restrictions must be understood in Kirkland to ensure compliance.
Planning Your Home Addition

When planning a home addition, prioritize safety through thoughtful design and the selection of quality construction materials.
Design Considerations for a Safe Home Addition
Designing a safe home addition requires attention to both function and safety. Consider key factors like load-bearing walls, ensuring they remain strong under additional weight. Pay close attention to the placement of windows and doors to allow for easy escape in emergencies.

Compliance with local building codes is crucial, especially in places like Kirkland, WA, where regulations may vary. Consult with professional architects or engineers familiar with these standards to ensure your design meets safety requirements. Incorporating these considerations helps create a secure living environment.
Selecting the Right Construction Materials
Choosing the right construction materials is essential for both safety and longevity. Opt for fire-resistant materials, such as treated wood or metal for framing, and non-combustible siding options like stucco or brick. These materials enhance the safety and durability of your home addition.
Energy efficiency is another critical aspect, particularly in-house insulation and windows. Consider materials that offer good thermal insulation to reduce energy costs. Materials certified for their environmental impact, such as sustainably sourced wood, are a good choice for eco-conscious homeowners.
When planning a home addition, understanding local regulations and securing the necessary permits are crucial steps. Focusing specifically on Kirkland, this process involves familiarizing oneself with city-specific building rules and navigating through the official application procedures.
Understanding Kirkland’s Building Regulations
Building regulations in Kirkland are detailed and designed to ensure safety and conformity with community standards. These codes cover aspects like structural integrity, energy efficiency, and proper zoning.
Zoning regulations determine where certain projects can be built, affecting factors such as height and setback requirements. Safety standards involve fire safety measures and ensuring that the structure can handle various environmental factors. Additionally, contractors must consider energy codes to optimize insulation and reduce energy usage.
Property owners can find these guidelines on Kirkland’s official website, where a comprehensive list of current codes and regulations is available. Consulting with a professional familiar with local laws is often advisable to ensure all requirements are met efficiently.
The Permit Application Process
Applying for a building permit in Kirkland involves a few key steps. First, property owners or contractors must prepare a detailed set of architectural plans illustrating the scope of work. These plans should include dimensions, materials, and any plumbing or electrical changes.
Once the plans are ready, submission is typically done through Kirkland’s online portal or in-person at the city’s planning department. A fee structure is associated with the application, varying by project size and complexity. Processing times can differ, with inspection schedules included as part of the approval process.

It is advised to maintain open communication with local authorities to address any concerns promptly. This approach ensures that all necessary adjustments are made efficiently, preventing delays in the project’s timeline.
Choosing a Contractor for Your Home Addition
Selecting the right contractor is crucial in ensuring a successful home addition. Essential considerations include verifying credentials and maintaining open communication throughout the process. This helps in avoiding costly mistakes and ensures the project aligns with family needs.
Effective Communication with Your Contractor
Establishing clear and consistent communication helps ensure that your project progresses smoothly. Regular meetings are beneficial for discussing project updates and any concerns. Setting expectations early about communication channels, whether through email, phone, or in-person meetings, can minimize misunderstandings.
For homeowners in Kirkland, it’s important to understand local building codes. A good contractor will be knowledgeable in these codes and keep you informed before proceeding with major decisions. Clear contracts detailing milestones, costs, and timelines help prevent disputes and provide a roadmap for the project.
Documenting all agreements in writing is essential. This not only protects both parties but also ensures that everyone remains aligned with project goals. Making communication a priority can greatly impact the success and satisfaction of your home addition.












