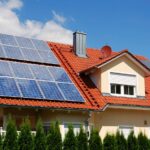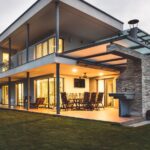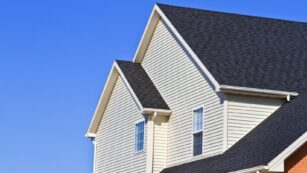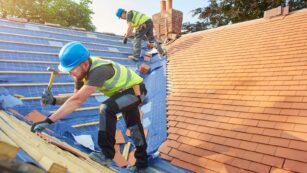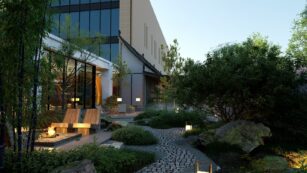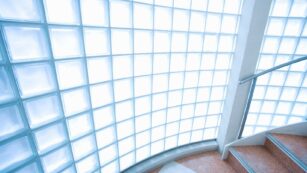Update : 29. September 2020 | Categories : Roof
The mansard roof has existed since the 16th century. It is named after the 17th century French architect François Mansard. Still, he didn’t invent the style. But it is the reason for his popularity because he used it a lot in his projects.
Mansard roofs have been used in many architectural projects lately, but they have gone out of fashion in the past. In the 1800s, during the reconstruction of Paris, the mansard roof gained popularity and made a promising comeback.
The buildings from this period have really preserved the beauty of the mansard roofs and are therefore still popular today. Because of their striking resemblance, these roofs are often confused with playful roofs.
However, a mansard roof is characterized by a two-panel design on all four sides, and not only on two sides like gabled roofs. Mansard roofs are often used for barns and warehouses, while mansard roofs have been seen on French hotels, mansions and castles.
What is a mansard roof?
The mansard roof is a four-sided, gambrel-style hipped roof, recognizable by the two clear slopes on either side of the roof. The highest slope is less steep, while the lowest slope is much steeper and the dormers protrude.
This sloping roof construction allows for an extra floor in the building. It is usually called an attic and can be fully habitable, unlike an attic. The mansard roof is often referred to by other names, such as the French roof or the canopy roof.
Mansard roof type
These roofs are an architectural masterpiece, but they do not come in a single form. There are many types of mansard roofs, all unique and different, which maintain two gradient angles on each of the four sides. The different implementation options are described below.
Convex
With a bulging mansard roof the lower slope bends outwards. The result is a roof that looks like the underside of a bell protruding outwards. This type can usually be found in official or government buildings.
The advantages of this convex roof style can create a lot of extra space on the roof of your house. To build this type of mansard roof, you’ll have to cut down trees nearby. This type of roof is more easily damaged by falling trees or branches growing on it.
Concave
Concave mansard roofs have a relatively flat top plate and steep bottom plates that bend inwards. Sometimes the slopes also become wider towards the outside, although this is more in line with the convex style.
The flat top plate is mainly the reason for the expensive maintenance required for a hollow mansard roof. It’s not steep enough for the fallout to escape.
Snow can accumulate on the roof and cause damage such as cracks and leaks. It also collects rainwater, which can lead to erosion and infiltration.
However, you can solve these problems by installing a roof washing system and removing debris regularly. In addition, a repair from time to time can protect this roof from breaking. The concave style is most common in 19th century mansions and historic buildings. A century to find.
Direct
This style has long, almost vertical lower slopes and very short upper slopes. The top tilt may be invisible to someone on the ground or far away. Dormers are very common in this style and provide ventilation, lighting and extra space.
The disadvantage of a straight mansard roof, however, is that snow can accumulate on the top plate. Over time, this becomes a problem and causes tearing and leaking. It is therefore necessary to check the roof at least once a year.
Advantages and disadvantages of the mansard roof
As with any type of architecture, there are always advantages and disadvantages that go beyond aesthetics. Let’s take a look at them now.
Advantages of a mansard roof
In my opinion, the advantages of a mansard roof more than outweigh the disadvantages, which can be avoided by simple maintenance once a year.
Extra space
These roofs offer considerable extra space without adding an extra level to the building. In fact, the shape of the roof intrinsically provides this extra layer.
Owners can create an attic or an extra room on the roof. In addition, the space is large enough to create a master bedroom.
Best lighting
There’s plenty of room for dormers on the mansard roof. These large windows extend over the full length of the lower slopes. In this way they can let a lot of natural light and fresh air into the house, making your home very bright and picturesque.
Profitability
Mansard roofs can actually cost more than a simple roof, and in addition to the initial costs, they can save you a lot of money on maintenance. Modern building elements make it a stable and durable roof.
This allows you to easily create a very spacious loft or extra rooms at a much lower cost. In addition, these roofs reduce heating costs because they distribute the heat evenly throughout the room.
The flat bottoms facilitate the installation of gutters or alternative downpipes. Because they are all aligned evenly, they are easier to clean and the water is distributed evenly over the entire surface, making drainage more efficient.
Large ventilation
This function is another advantage of skylights. Fresh air accompanies the natural light in the house. As a result, these roofs and windows not only illuminate the room, but also provide good ventilation. You can see your empire from above.
Improved heat distribution
The extra space added to the roof structure ensures better and more efficient heat distribution. That’s why a mansard roof can make any house very comfortable and warm during the coldest months.
Suitable for rural and urban areas
The attic style can be adapted to any type of environment. It is also a good option for rural and urban areas. However, it is more advantageous for urban areas because it allows vertical expansion.
In general, the option of increasing the space vertically is particularly beneficial for narrow areas such as the city centre. This is due to the fact that in most districts the possibility of external expansion does not exist at all.
trendy and chic
Although this roof is an important element of French architecture, it is also a popular choice for homes and offices in many other countries. They give every building a beautiful look and today’s contractors use high-quality materials for insulation and construction.
This means you don’t have to worry about rust or other problems associated with older buildings built with this type of roof.
Disadvantages of a mansard roof
No matter how much merit a thing has, nothing is perfect. The mansard roof is no exception to this universal rule. Despite the list of advantages, they also have some disadvantages, which are listed below.
Limitations and challenges by law
Mansard roofs attract a lot of attention from supervisors, and not in a good way. The installation requires a kind of permit to demonstrate that you can comply with the specifications and building regulations.
They also increase the total surface area of the property, so that owners have to pay a higher amount of property tax. It’s absurd if the expansion increases, but what can be done? The man will get his money!
In addition, some states limit the height of the mansard roof to a fixed value that cannot be ignored. Remember that if you are considering building one, you need to do a lot of research and be aware of your limitations. It’s best to ask the city for advice.
High installation costs
Mansard roofs aren’t as simple as they seem. They require special equipment and highly qualified personnel to make them.
It also requires more materials and construction time than many other types of roofs. All these factors add up and contribute significantly to the contractor’s invoice. That’s why installing a roof in this style is expensive.
Poor weather resistance
One of the main disadvantages of a mansard roof is that it cannot withstand bad weather conditions such as snow and rain. This problem usually exists because of the flat roof of the top plate.
The gutter system on these roofs is also weak. It is not uncommon for parts of a tile or pebble to fall off, especially after heavy snowfall and subsequent accumulation.
High operating costs
Because mansard roofs suffer a lot from bad weather conditions, they are very expensive to maintain. The price rises dramatically because the steep slopes and the high altitude require more skilled labour.
These inspection rounds can take place every six months, depending on the weather conditions in the area. Besides rain and snow, a flat mansard roof can collect a lot of debris. Over time, this will lead to damage to the building if it is not inspected.
Implicit EleganceMansard Roofs
They are perfect for those looking for an elegant and sophisticated choice. Moreover, it can make your house lighter and allow you to maximize the interior space of your house. Therefore, in most cases it is beneficial for the owner in the long term.
They are also well made and robust. They have, like everything else in this world, certain limits. These restrictions take the form of legal regulations, installation costs and high operating costs.
However, as we have seen in this article, the list of advantages outweighs the list of disadvantages. They are therefore an excellent architectural choice for your home or office.
Just make sure that you do enough research into the mansard style and the problems associated with it before you choose one.
You can also:
Editor: Rick Sausage
Rick is a home design consultant and enthusiast whose life revolves around everything that has to do with home and garden. What started as a hobby has become a true mine of information and inspiration for both professionals and owners. Rick owns and publishes many of our content providers. To find out more about Rick and the operation, click here.
Related Tags:
modern mansard roof,mansard roof detail,how to update a mansard roof,mansard roof framing,what is a gambrel roof,mansard roof parts,rooftop extension,apex airspace,permitted development changes 2020,mansard roof replacement ideas,mansard roof meaning,mansard roof replacement cost,mansard renovation,mansard roof options,mansard style house characteristics,mansard roof metal,mansard roofline


