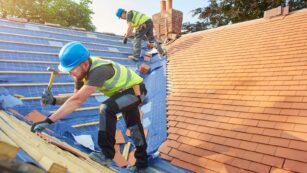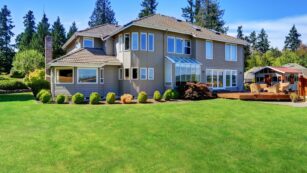Update : 28. September 2020 | Categories : Roof
A hip or crippled hipped roof is the latest modern roof design for homes. They’re designed to look like a pyramid. The model has four inclined planes that converge on a common ridge, the hip.
This design is preferred for its durability, luxurious appearance and reliable construction. However, this requires the most advanced form of construction, which we will also discuss here.
Considering the design, the necessary materials, the engineering and maintenance, it is also one of the most expensive structures being built today. They can be seen on many new houses in the United States and Europe. In the Asian region, they are mainly found in the northern regions.
In this article we discuss all aspects of this modern structured roof that you need to know.
What is a hipped roof?
A hipped roof is a pyramidal structure that ends with a flat section at the top or with a peak. Those without a top are like a pyramid without a key. The slopes are very gentle (not steep) and have no facades at all, because all four sides are inclined.
Some houses have more than one roll, which means they can have up to 8 or even 12 roof sides. All sides have the same angle of inclination, giving them a symmetrical appearance along all centerlines.
They always have a continuous groove around the underside of the roof, so that gutters or other drainpipes can be placed at the same height all around. They are sometimes found with skylights, but this is not often the case.
Construction of the hip combination
The hipped roof is mainly available in two typical models. These are the ones we’re focusing on. There are other options, like. B. a mansard roof, but let’s not start the discussion yet.
Single square hipped roof
From a bird’s eye view, this type of hipped roof has a square shape with four equal triangular sides that meet at the top. This structure is also called a pyramid roof. It is the most common, even if it is not accompanied by a hip.
Rectangular hipped roof
In this building the house or base is not square, but rectangular. As a result, two sides of the roof assume a triangular shape, while the other two sides resemble trapezoids.
This roof has two upper ends that meet in the middle to form a ridge. Just like the summit in a simple ridge, the ridge here is the connection of the four slopes.
Terminology Note
From a technical point of view, there are several developed functions that you need to include in your knowledge base for hipped roofs.
- These roofs do not have vertical ends called facades.
- The groove is any sharp angle where the sides of the roof meet, while the roll is an obtuse angle.
- The end where the triangular sides meet the rod is called the femoral end.
It is important to know these terms so that you can communicate more clearly with professionals.
Hip frame
You may be wondering why hipped roofs are increasingly preferred and exploding these days. Well, some of the modern features of this roof design highlight the latest innovations. The construction consists of the following parts to make it more reliable and durable.
Roof truss
They are used to place the ridge board in the middle of the building. They are also responsible for adjusting the height and position of the ends of the ridges. They cover the area from the ridge to the heights of the outer walls.
Multiwall plate
It is the highest part of the hip joint and is used to hold the chevrons and normal hips in place.
Burl Chevron
Nail them to the ridge board and the four outside corners of the building to form an angle of 45 degrees. They are also used to attach the top of the jack rafters.
Roof truss
These rafters are nailed to the hips and run to the walls of the building. They are comparable to a normal chevron in terms of seat and tail adjustment. But there is a unique or special cut on the top perpendicular called the combination cut.
Trendy roof types
Depending on the structure of the sides, the joints and the shape of the building below, there are several common types of hipped roofs, which are explained below.
Single hipped roof
We called this guy a simple pyramid type because of his structure.
Transverse roof
This construction resembles a cross facade. This type uses separate hipped roofs on buildings with different wings.
Waterfalls and Valley
This type has a similar structure, but with variable basic shapes. Uneven basic shapes require milling cutter extensions to compensate for all slopes. These extensions are called valleys.
Use of hipped roofs
This common and modern form of roofing is still used in luxury bungalows or country houses. That’s because it’s advanced technology and it’s not very supportive of the budget.
It is an expensive solution, so you will find such structures mainly in European regions or in high altitude areas such as North Asia. The importance of these structural roofs in the northern regions has been developed by professionals.
Advantages and disadvantages of hip arthroplasty
After a general discussion, you should also be aware of the general characteristics and considerations you should look for in this type of roof. We have summarised all market values and observation facts as a critical guideline for this specific roof construction.
It then looks at the advantages and disadvantages on the basis of structural, environmental, economic and other factors.
Importance of architecture
This architectural innovation is particularly important with regard to the materials used and the robustness of the construction. The complexity of this architecture is demonstrated by the use of some of the most recent techniques for architectural stability.
Innovation and luxury
The appearance of this roof is suitable to add a classic and luxurious touch to any house or building. It can be renovated, painted and decorated according to your needs and wishes.
This innovative design resembles a fairytale hut, where elegance and style complement each other.
Modern design
The current trend towards the hipped roof means that it is very popular throughout Europe, not least because of its luxury.
Design force
The correct and precise use of specific trusses for each use ensures this precision and makes the structure very solid and durable. Wind, rain and snow have no strength against the refined design.
Aerodynamics
Have you ever wondered why we see houses like this more often in mountainous areas, in colder climates, or especially in Europe? Mainly because of the aerodynamic properties of this roof.
This architecture has been specially designed to ensure that the aerodynamics can withstand strong winds and rain. They are always able to withstand wind pressure when built with high quality materials under expert supervision.
Ventilation
Roller roofs are also preferred because of the efficiency of the ventilation system. This design results in a well-ventilated house with sufficient roof height and skylights or vents.
Disposal
Have you ever wondered how easy it would be to drain or install a drainage system of this design? Yes, this design supports both effortlessly and without changes to the original design of the building.
In addition, the slope provides an ideal surface for rapid drainage when it rains. Water doesn’t accumulate and doesn’t destroy the wood on the roof. The structure also prevents water from dripping.
The coating and the stable connection of the sheets and the tiles or shingles to the rafters provide reliable protection against leakage or infiltration.
Construction of a complex
Many different heights and angles can be controlled by tailor-made trusses and rafters. Such a problematic structure requires sophisticated design, but this requires effort and cost.
Expertise required
This design can be a disaster if you don’t hire a team of renowned experts to do the work. This requires accurate measurements, quality materials, mental skills and technique that only experienced personnel can provide.
That said, this option should not be difficult for you if you want to invest a reasonable amount of money in construction. Then make sure you use your money fairly without endangering the people who do it for you.
Budget
In general, the design of such a hipped roof can cost around $20,000 to $50,000 for initial construction, which can vary depending on the size and design. For the hipped roof of a one-storey house, you are willing to pay $8 to $12 per square meter.
In addition to the basic construction, a hipped roof is more expensive and complex than other roof constructions. This investment can be recouped over time due to the low maintenance requirements.
Hump RoofEfficient and well thought-out.
These roofs are attracting more and more attention and interest, especially for homes in a colder climate. They generally give the structure of the house an attractive aesthetic that no other design or architecture can match.
People invest in a home for life, so they tend to look for the best structures available within their budget. Among these considerations, the hipped roof is currently the most popular element because of the details described.
You can also:
Editor: Rick Sausage
Rick is a home design consultant and enthusiast whose life revolves around everything that has to do with home and garden. What started as a hobby has become a true mine of information and inspiration for both professionals and owners. Rick owns and publishes many of our content providers. To find out more about Rick and the operation, click here.
Related Tags:
small hip roof house plans,modern hip roof house,gable roof design pictures,hip roof design calculator,hip roof house with porch,gable roof designs,gable roof images,pyramid hip roof design,hip roof construction,different types of roofs with pictures,latest roofing designs,types of roofs pdf,types of roof materials,beautiful house roof design,sloping roof house designs,pictures of hip roof houses,modern gable roof house,hip and valley roof design,ranch house with hip roof,gable roof pictures,what does a gable roof look like,modern roof minecraft,thin roof detail,straight roof design,modern roof ideas,thin flat roof,modern roof materials,hip roof designs for houses,hip roof house designs,hip roof design pictures,modern roof design types,hip roof design plans,hip roof house plans












