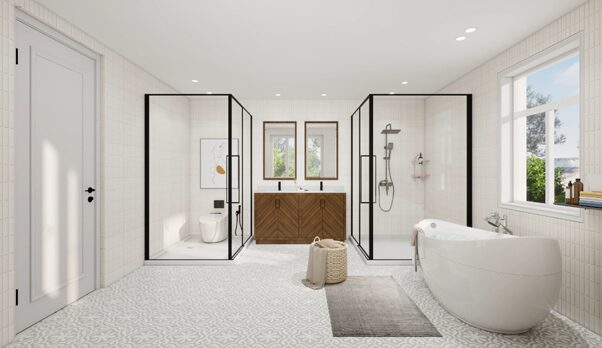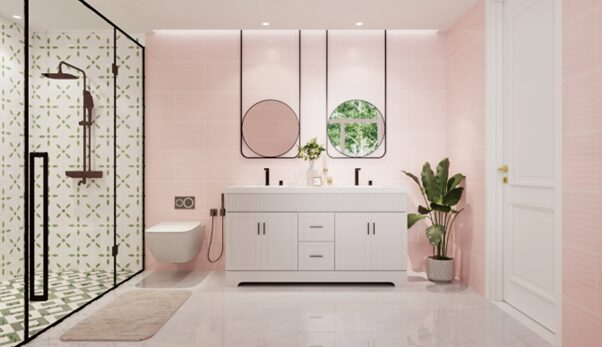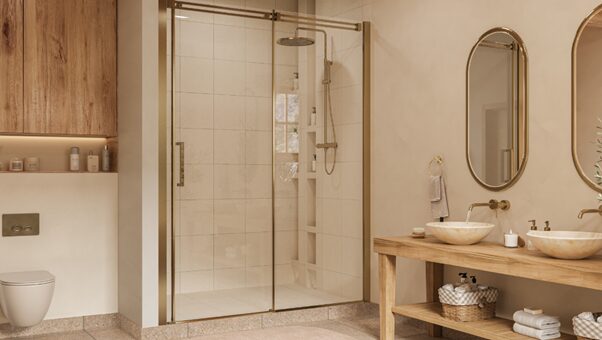
In the increasingly space-efficient home design, small master bathroom ideas are gaining more and more attention. Whether it is a small house or a master bedroom suite with an exquisite layout, small master bathroom ideas find a balance between comfort and function.
From layout optimization to material selection, this article will provide you with practical and aesthetic inspiration. Come and find out!
1. Modern Minimalist Style Bathroom
The modern minimalist style emphasizes practicality and lines and often uses neutral tones such as white, gray, and black to match simple bathroom facilities. Use mirrors, glass partitions, and hidden storage cabinets to enhance the sense of space, making the small master bathroom look clean, neat, and modern.
2. Nordic Style Bathroom
The Nordic style is suitable for users who pursue a natural and warm atmosphere, emphasizing light and functionality. Light wood cabinets, matte white tiles, simple wash basins, and round mirrors together create a warm, bright, and comfortable bathroom space, especially for small master bathrooms with good lighting.
3. Japanese Style Master Bathroom
The Japanese style focuses on minimalism, nature, and blank aesthetics, which is suitable for creating a quiet and relaxing bathroom environment. Commonly used light wood, stone, beige, and wooden grille elements, combined with tatami-style layouts or small bathtubs, so that small spaces can also feel Zen and healing.
4. Industrial Style Master Bathroom
The industrial style focuses on the texture of materials such as metal, concrete, and cement gray, with black hardware accessories and exposed pipes, showing a casual and unrestrained urban temperament. It is suitable for users who like individual styles and can create a tough and cool feeling even if the space is not large.
5. French Style Master Bathroom
Although the French style is elegant, it can also show its charm with exquisite details in small master bathrooms, such as arched mirrors, carved wall lamps, metal faucets, and soft beige tiles. After clever matching, a small space can also have a retro and romantic elegant atmosphere.
6. Mediterranean Style Master Bathroom
The Mediterranean style is dominated by blue and white, supplemented by mosaic tiles and arched elements, bringing a sense of comfort on a seaside vacation. It is suitable for creating a relaxed and natural small master bathroom, especially suitable for matching with natural lighting and curved elements to enhance the visual sense of openness.
7. Vertical Storage Design
Using the height of the wall to increase storage space is the key concept of a small master bathroom. Setting up a hanging bathroom cabinet, niche, or mirror cabinet can avoid clutter on the floor, keep toiletries neat and orderly, and keep the floor transparent to improve space efficiency.

8. Glass Partition Design
Glass shower room is a “space amplifier” for small master bathrooms. Compared with solid walls, transparent materials not only keep the space transparent but also avoid oppression. With frameless or ultra-thin frame design, it can enhance the sense of modernity and visual extension of space.
9. Integrated Bathroom Cabinet Design
Combining the washbasin, storage cabinet, and mirror into one to form a functional integrated bathroom cabinet combination not only saves space but also improves overall neatness. It is recommended to choose a style with drawers to facilitate the classification and storage of daily necessities and keep the countertop clean.
10. Light Optimization Design
Small spaces especially need good lighting to enhance comfort. The atmosphere can be enhanced by expanding the window area, using mirrors to reflect natural light, or installing soft light strips. A small master bathroom with plenty of light will look more refreshing and pleasant.
11. Folding/Sliding Element Design
In limited space, using folding mirrors, sliding doors, or flip-top storage boxes can help avoid the extra space taken up by conventional opening methods and increase the flexibility of use. This type of design is especially suitable for shower curtains or laundry areas in small master bathrooms.

Bathroom Design Considerations
1. Waterproofing and Drainage are High Priorities
Ensure that the floor, walls, and joints are well waterproofed to prevent water leakage and seepage; at the same time, set a reasonable floor drain slope to avoid water accumulation and keep it dry and tidy.
2. Dry and Wet Separation is More Practical
The separation of dry and wet areas can be achieved through glass partitions, shower curtains or partial elevation of the floor, which not only extends the service life of furniture, but also improves the convenience and comfort of daily use.
3. Ventilation and Lighting Cannot Be Ignored
Good natural ventilation and lighting help maintain air circulation, mildew prevention, and dehumidification. If there are no windows, exhaust fans and appropriate lighting should be installed to improve environmental quality.
4. Storage Space Should Be Sufficient and Reasonable
There are many types of bathroom supplies. It is recommended to design a variety of storage methods such as mirror cabinets, niches, bathroom cabinets, etc. to reduce the clutter on the countertop and keep the visual fresh and tidy.
5. The Lighting Level Should Be Clear
It is recommended to reasonably match the main light, mirror light, and atmosphere light to avoid shadows interfering with daily use. The mirror light should be soft and not dazzling, which is conducive to makeup or shaving.
6. It Is Safer to Choose the Right Anti-Slip Material
The floor tiles should be made of anti-slip materials, especially if there are elderly people or children at home. You can choose tiles with high anti-slip grades or lay anti-slip mats in the bathtub and shower area.
7. The Size of Bathroom Equipment Needs to Be Coordinated
When the bathroom space is limited, the size of bathroom products should be accurately measured to avoid occupying the moving line or crowding. For small spaces, wall-mounted toilets, corner wash basins, and other space-saving designs can be selected.
8. The Layout of Circuits and Waterways Should Be Scientific
Electrical sockets need to be waterproofed and avoid being close to water sources; the water supply and drainage pipes of water heaters, toilets, and washbasins should be reasonably laid out to facilitate later maintenance.
Conclusion
Through clever design and careful matching, even a small master bathroom can be practical and beautiful. From simple style to smart storage, every detail reflects the quality of life. I hope these ideas can inspire you and make your “small master bathroom” even better.
For more information about home decoration design ideas, please visit the website at https://www.eclife.com/












