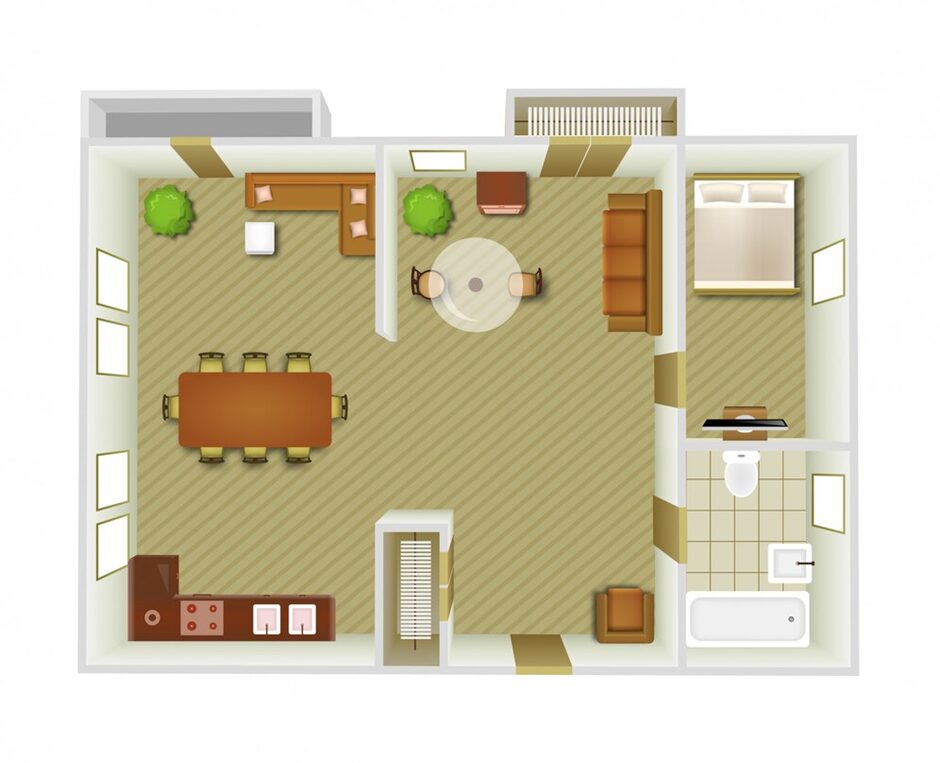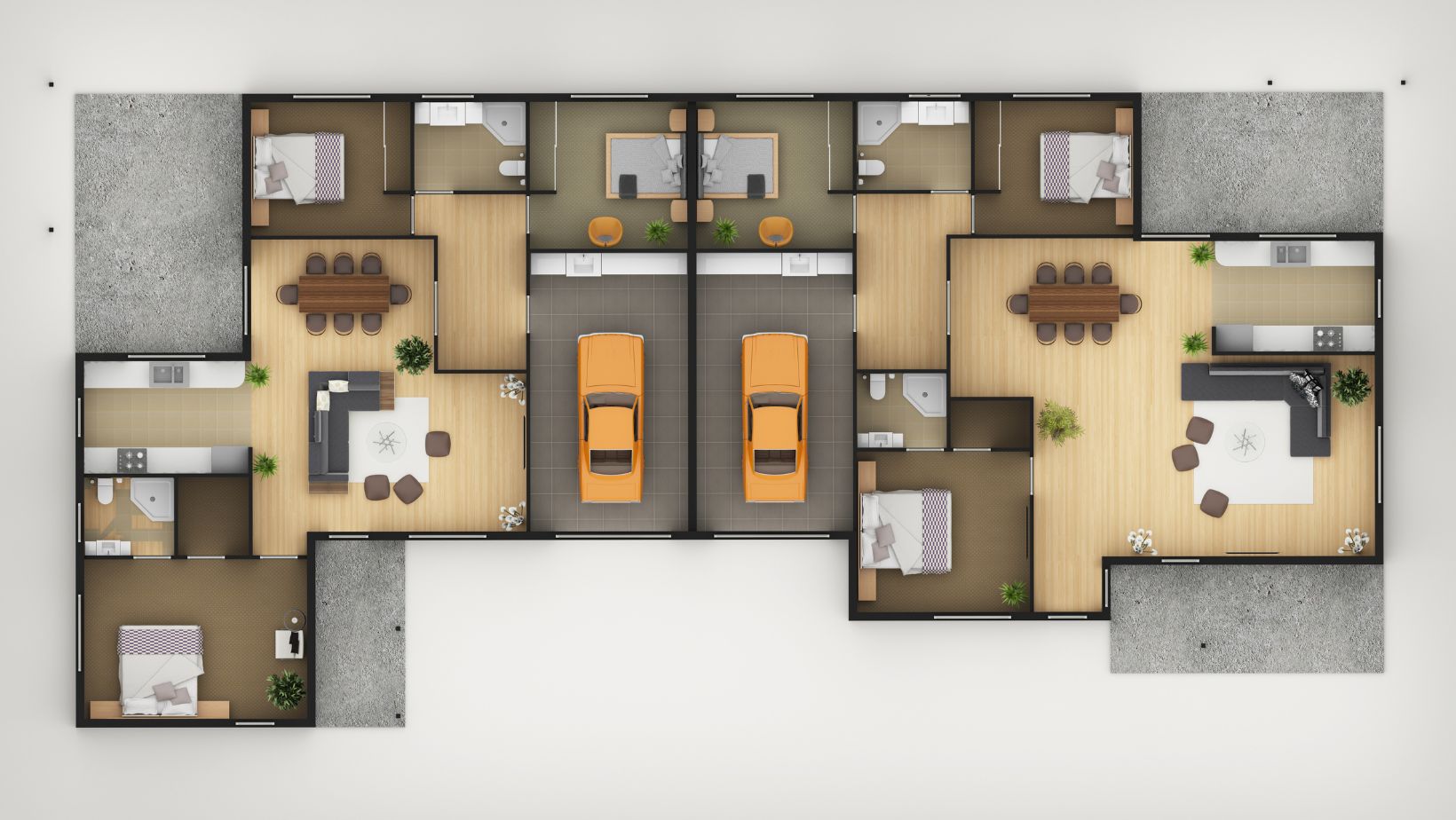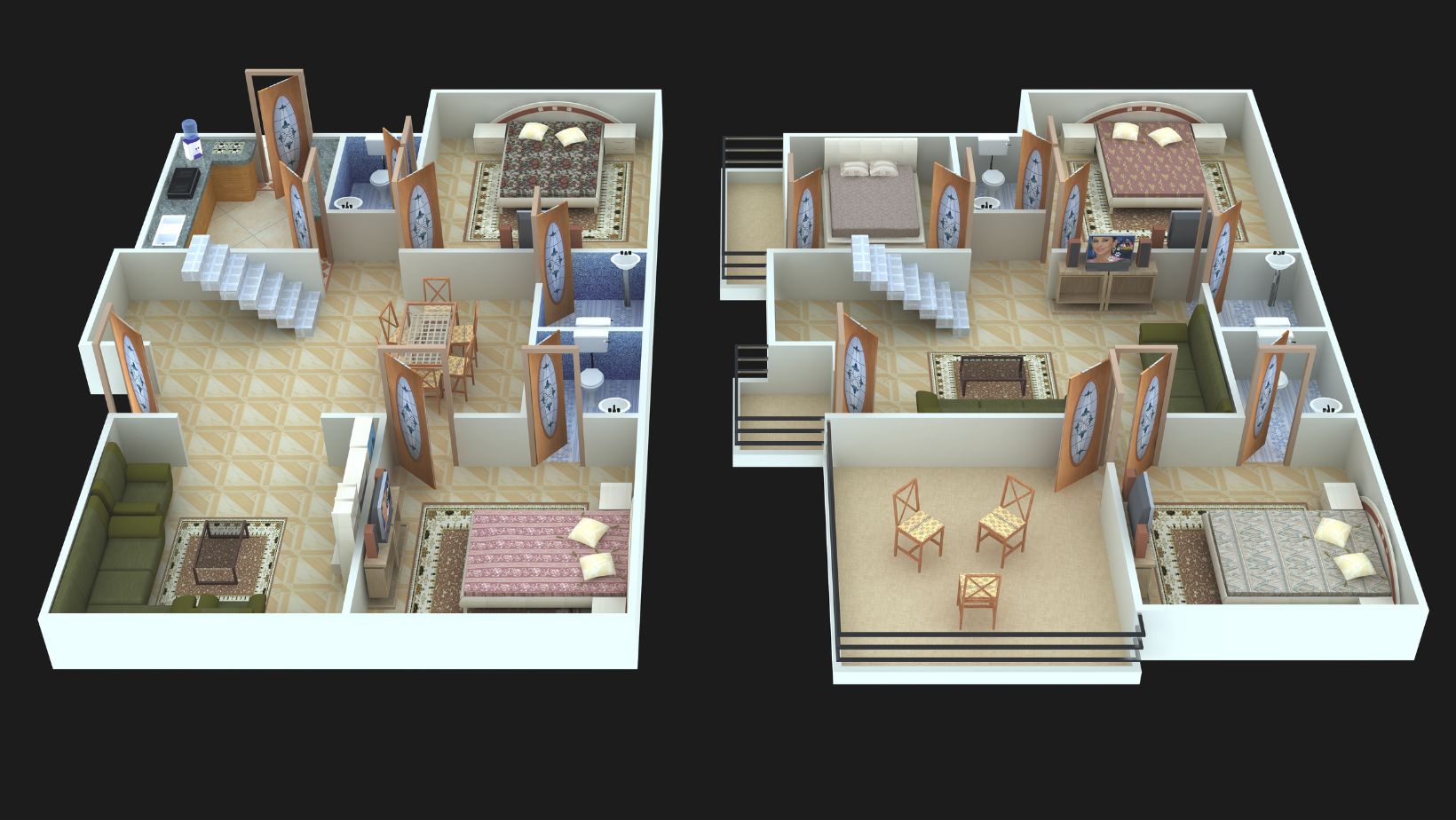
An efficient floor plan is the cornerstone of any well-designed home. It serves as the blueprint that dictates the flow, functionality, and overall usability of a space. Whether designing a compact apartment or a sprawling family house, the floor plan plays a pivotal role in shaping the daily experiences of its occupants. A carefully crafted floor plan not only enhances the aesthetic appeal of a home but also ensures that it meets the practical needs of those who live there.
The Benefits of Floor Plans
One of the primary benefits of an efficient floor plan is its ability to maximize available space. Modern housing trends often emphasize minimalism and the intelligent use of square footage, making it crucial to design layouts that avoid wasted areas. A well-thought-out floor plan takes into account the size and shape of each room, ensuring they are proportionate to their intended function. For instance, a living room should have enough space for seating arrangements without feeling cramped, while a kitchen should accommodate essential appliances and storage needs without sacrificing maneuverability. This balance helps create a home that feels both spacious and comfortable, regardless of its actual dimensions.
In addition to optimizing space, an efficient floor plan enhances the flow of movement within a home. The placement of doors, hallways, and furniture can significantly impact how easily occupants move from one area to another. A good design minimizes bottlenecks and ensures that high-traffic zones, such as entrances and kitchens, are easily accessible. For example, placing the kitchen near the dining area streamlines meal preparation and serving, while locating bedrooms away from noisy communal areas promotes a peaceful environment. By focusing on the logical arrangement of spaces, a floor plan can transform a house into a seamless and functional living environment.
Why Functionality Matters
Natural light and ventilation are also critical considerations in floor plan design. Strategic placement of windows, skylights, and open spaces allows sunlight to filter into key areas of the home, reducing the need for artificial lighting and creating a more inviting atmosphere. Proper ventilation not only improves indoor air quality but also helps regulate temperature, enhancing energy efficiency. An efficient floor plan ensures that these elements are incorporated thoughtfully, making the home healthier and more sustainable in the long term.

Another essential aspect of a well-designed floor plan is adaptability. Families and individuals have diverse needs that evolve over time, and a home should be able to accommodate these changes. Flexible spaces, such as multipurpose rooms or convertible layouts, are increasingly popular as they allow homeowners to adapt their living arrangements without major renovations. For example, a spare bedroom might serve as a home office during the day or a guest room when needed. An efficient floor plan anticipates these possibilities, offering versatility that adds long-term value to the property.
The relationship between aesthetics and functionality is another key factor. While visual appeal is important, a beautiful home design must also serve the practical needs of its occupants. A floor plan should integrate architectural elements, such as open-concept layouts or high ceilings, without compromising on usability. For instance, an open floor plan may look modern and spacious, but it requires careful zoning to ensure distinct areas for dining, relaxation, and work. Balancing these considerations helps create a home that is both visually stunning and perfectly suited to everyday life.
Sustainability and Floors Plans
Moreover, efficient floor plans contribute to better energy efficiency, which is a growing concern for environmentally conscious homeowners. A thoughtful layout minimizes energy consumption by optimizing natural light, ventilation, and insulation. For example, aligning living spaces to take advantage of sunlight during the day reduces heating costs in colder months, while shaded areas and cross-ventilation keep interiors cool in summer. These design strategies not only lower utility bills but also reduce the home’s carbon footprint, making it a responsible choice for the environment.
Addressing Technology and Accessibility
Accessibility is another crucial consideration, particularly for households with elderly members or individuals with disabilities. An efficient floor plan prioritizes ease of movement, incorporating features such as wide doorways, step-free entries, and accessible bathrooms. These elements ensure that all occupants can navigate the home comfortably and safely, regardless of their physical abilities. By addressing these needs during the design phase, homeowners can avoid costly modifications in the future while creating an inclusive and welcoming space.

Technology integration is an emerging trend in modern home design, and an efficient floor plan can facilitate the seamless incorporation of smart home systems. The placement of electrical outlets, wiring, and network connections is critical for supporting technologies such as home automation, security systems, and energy management tools. A well-planned layout ensures that these features are both functional and unobtrusive, enhancing the convenience and sophistication of the home.
The House Value
Budget considerations also play a significant role in floor plan design. An efficient layout helps homeowners make the most of their resources by avoiding unnecessary complexities that drive up construction costs. For example, reducing the number of load-bearing walls or simplifying plumbing and electrical layouts can result in significant savings. Additionally, an efficient floor plan minimizes the need for future alterations, further reducing long-term expenses. Homeowners can use tools like a floor plan creator to experiment with different layouts, ensuring the final design aligns with their vision and budget.
Finally, an efficient floor plan adds significant resale value to a home. Prospective buyers often prioritize functionality and usability when evaluating properties, and a well-designed layout can be a major selling point. Homes with intuitive floor plans that cater to diverse lifestyles are more likely to attract interest and command higher prices in the real estate market. This makes investing in an efficient floor plan a smart decision for homeowners looking to secure their property’s value over time.
Conclusion
An efficient floor plan is an indispensable element of successful home design. It enhances space utilization, improves flow, incorporates natural light and ventilation, and adapts to changing needs. By balancing aesthetics and functionality, optimizing energy efficiency, and addressing accessibility, a well-designed floor plan creates a home that is both beautiful and practical. Whether planning a new build or renovating an existing property, investing in a thoughtful layout ensures a living space that meets the demands of modern life
while standing the test of time.












