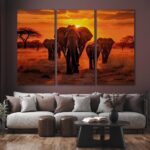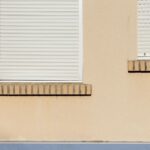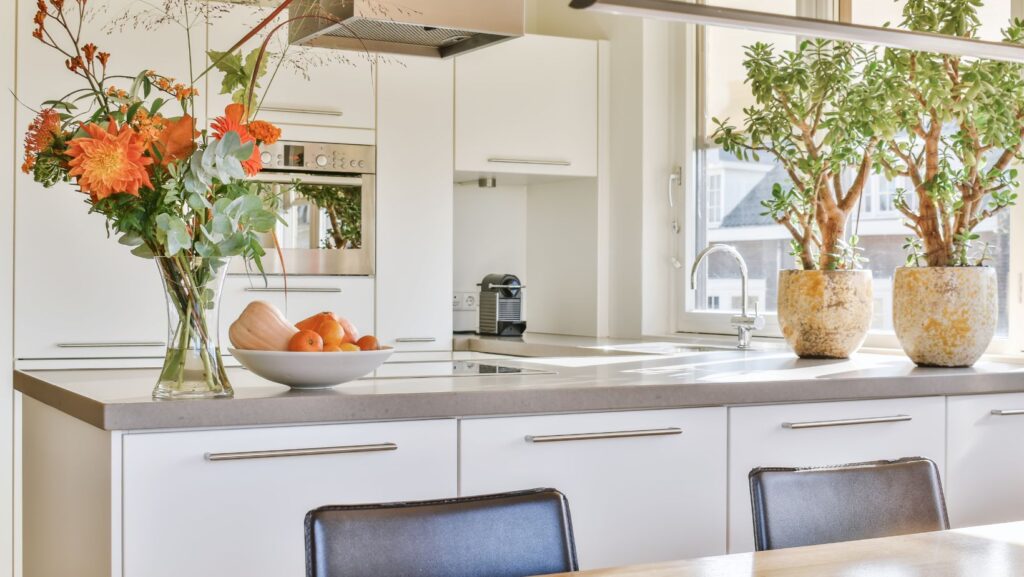
Dividing a room into functional areas is one of the fundamental principles of modern interior design. Competent organization of the area optimizes the use of each square meter and creates a harmonious environment.
The structuring of rooms is especially important in urban apartments, where several functional areas need to be located in a limited space.
Multifunctional Partitions
Partitions of various types have long established themselves as a universal method of interior organization.
Folding Systems
Special attention should be paid to internal bi folding doors, a flexible and elegant means of dividing up floor space. These designs include several sections connected by hinges.
The main advantages of folding doors are:
- Compactness when folded
- Smooth and silent transformation mechanism
- A variety of materials
These features make folding doors ideal for spaces with changing uses throughout the day.
Sliding Partitions
These systems move along special guides and can fully or partially cover the opening. Modern mechanisms guarantee ease of movement even for massive panels.
Furniture Solutions
Well-chosen furniture pieces create natural boundaries in a room without requiring permanent construction work.
Shelving and Storage Systems
Bookcases and display shelves serve as perfect area separators thanks to the following advantages:
- Two-sided functionality for adjacent areas
- Varying degrees of transparency
- Can be combined with other elements
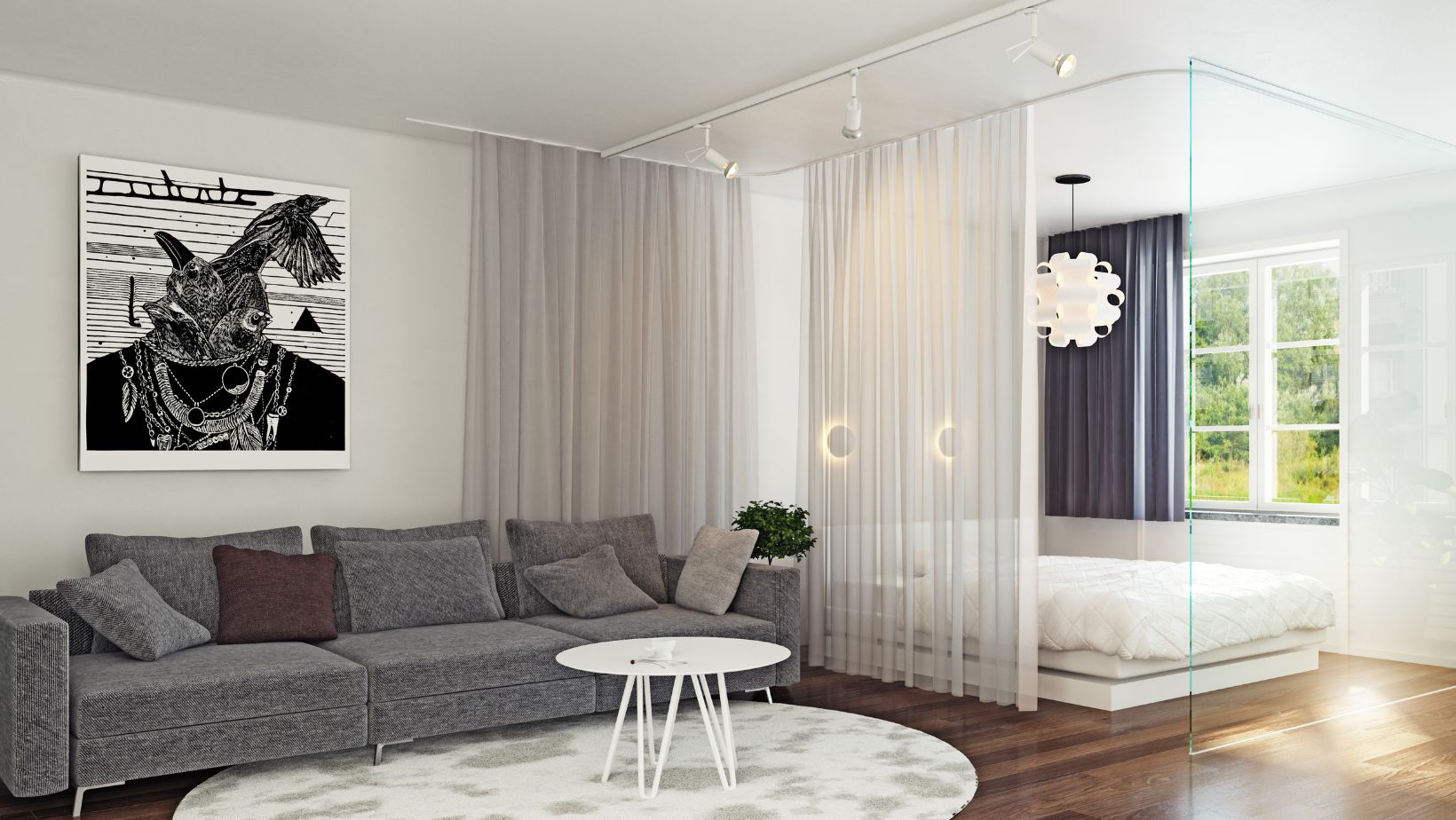
For maximum efficiency, modular systems that can be transformed as needs change are recommended.
Low Furniture
Waist-high storage units and decorative tables subtly define different areas while maintaining an open atmosphere and unobstructed light distribution throughout the space.
Light as a Zoning Tool
Lighting forms a visual separation without physical barriers.
Localized Lighting Accents
Spot lighting highlights certain areas of the overall interior:
- Pendant lighting over functional areas
- Floor lamps to mark rest areas
- Wall sconces to illuminate corridors
A skillful combination of different light sources creates multi-layered lighting, forming a unique atmosphere in each part of the room.
Light Lines and Contours
Light lines embedded in the ceiling or floor create visual boundaries between functional areas. LED strips around the perimeter of platforms or niches highlight architectural features.
Split Levels and Platforms
Changing the height of the floor differentiates the different functional parts of the interior.
Multifunctional Platforms
Platforms are commonly used to highlight:
- Sleeping areas
- Relaxation spaces
- Work zones
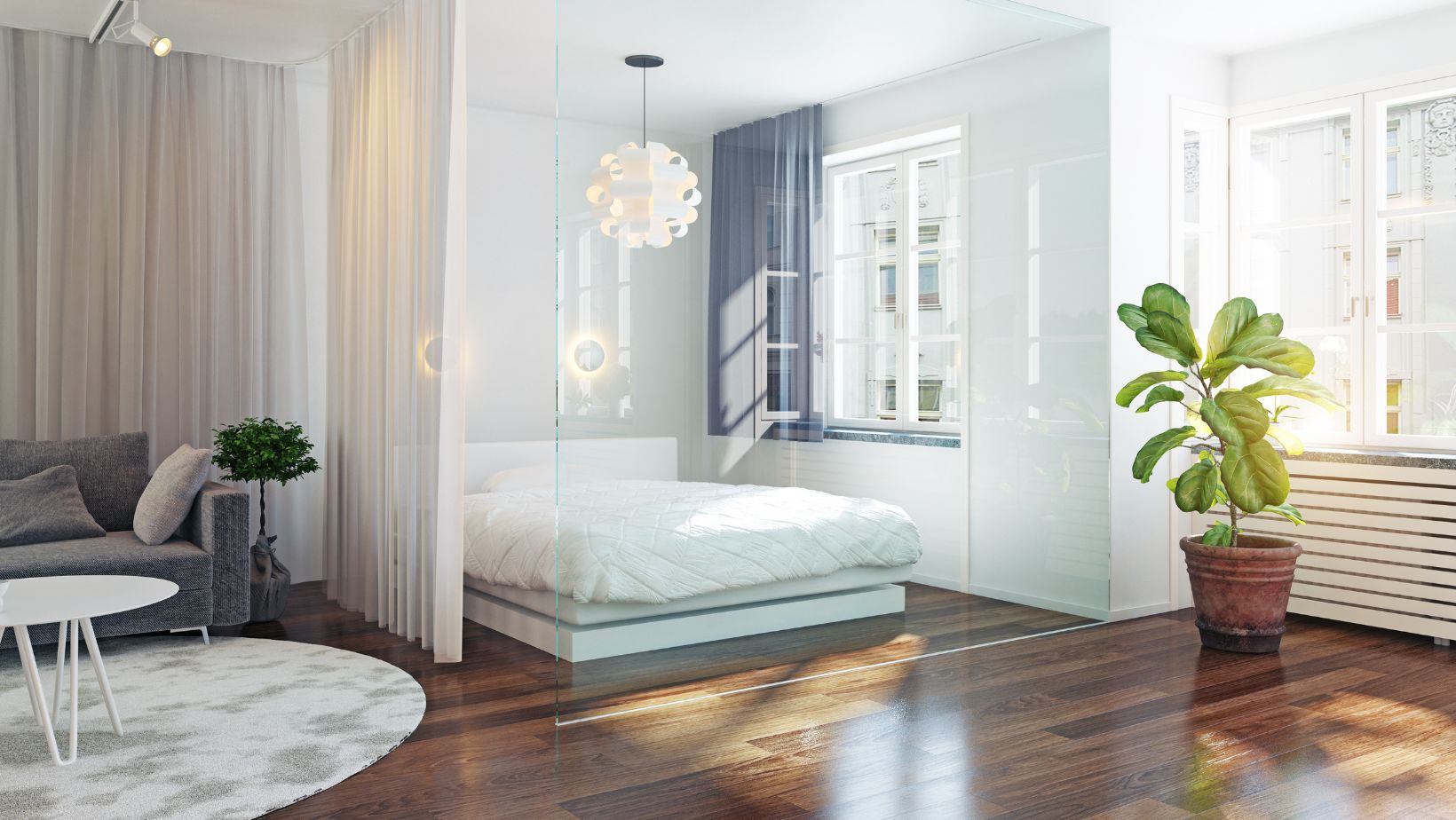
Beyond the visual effect, platforms can incorporate additional storage systems in the form of pull-out drawers.
Ceiling Structures
Multilevel ceilings define different functional zones while simultaneously concealing utilities or built-in lighting systems.
Textiles and Screens
Textile elements are the most flexible way to divide space.
Textile dividers
Curtains and drapes on ceiling rails instantly change the look of a room. Modern fabrics have important additional properties:
- Soundproofing characteristics
- Light filtering qualities
- A variety of textures and colors
Skillfully selected textiles have a dual role — functional and decorative.
Decorative Screens
Screens combine practicality and aesthetics. Thanks to their mobility, they allow you to quickly adapt your interior to current tasks.
Conclusion
Organizing space is a multifaceted task that requires a comprehensive approach. A combination of different separation techniques can help you achieve the perfect balance between practicality and visual appeal.
When choosing specific methods, consider the layout, the room’s overall style, and your everyday needs.




