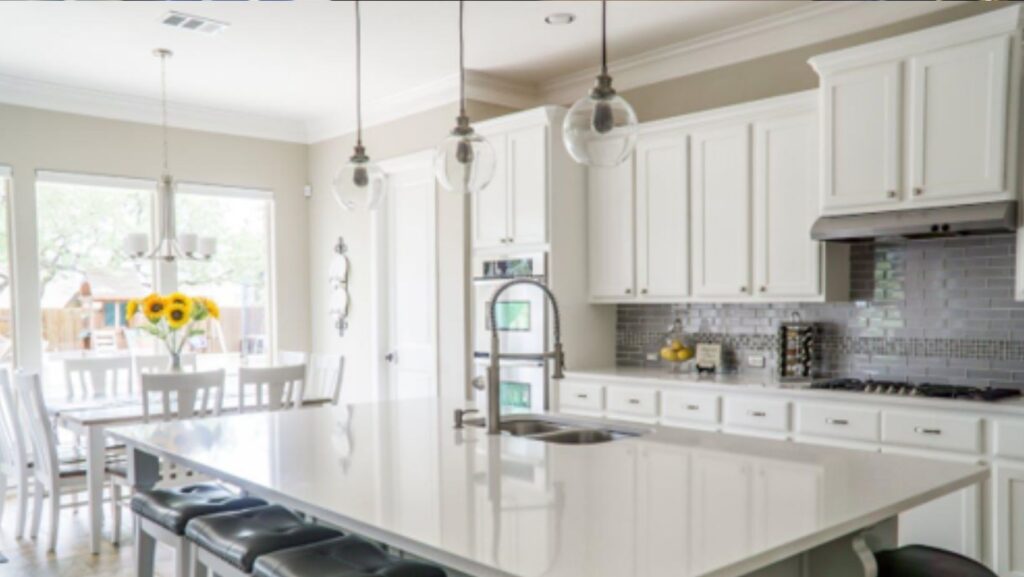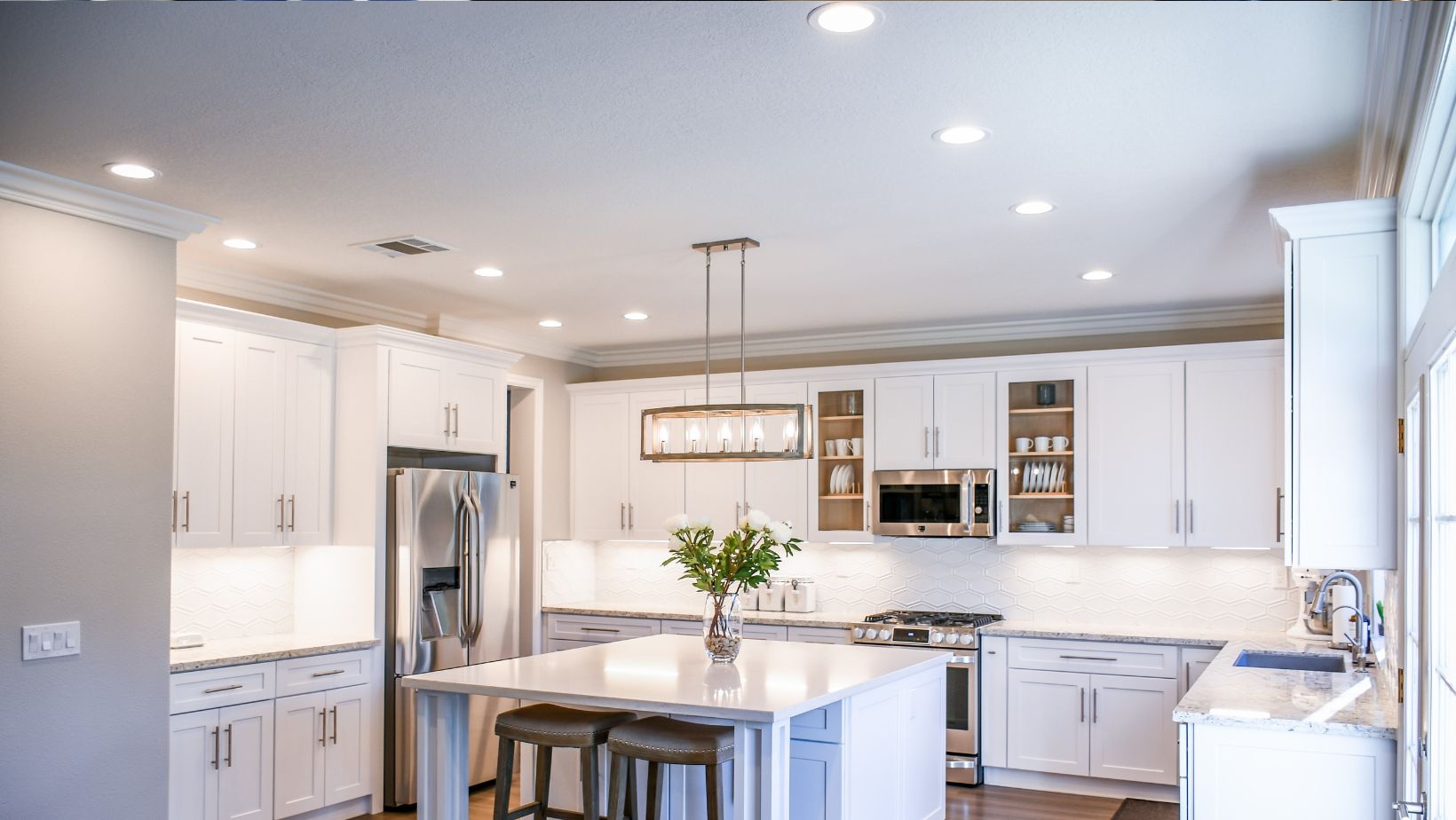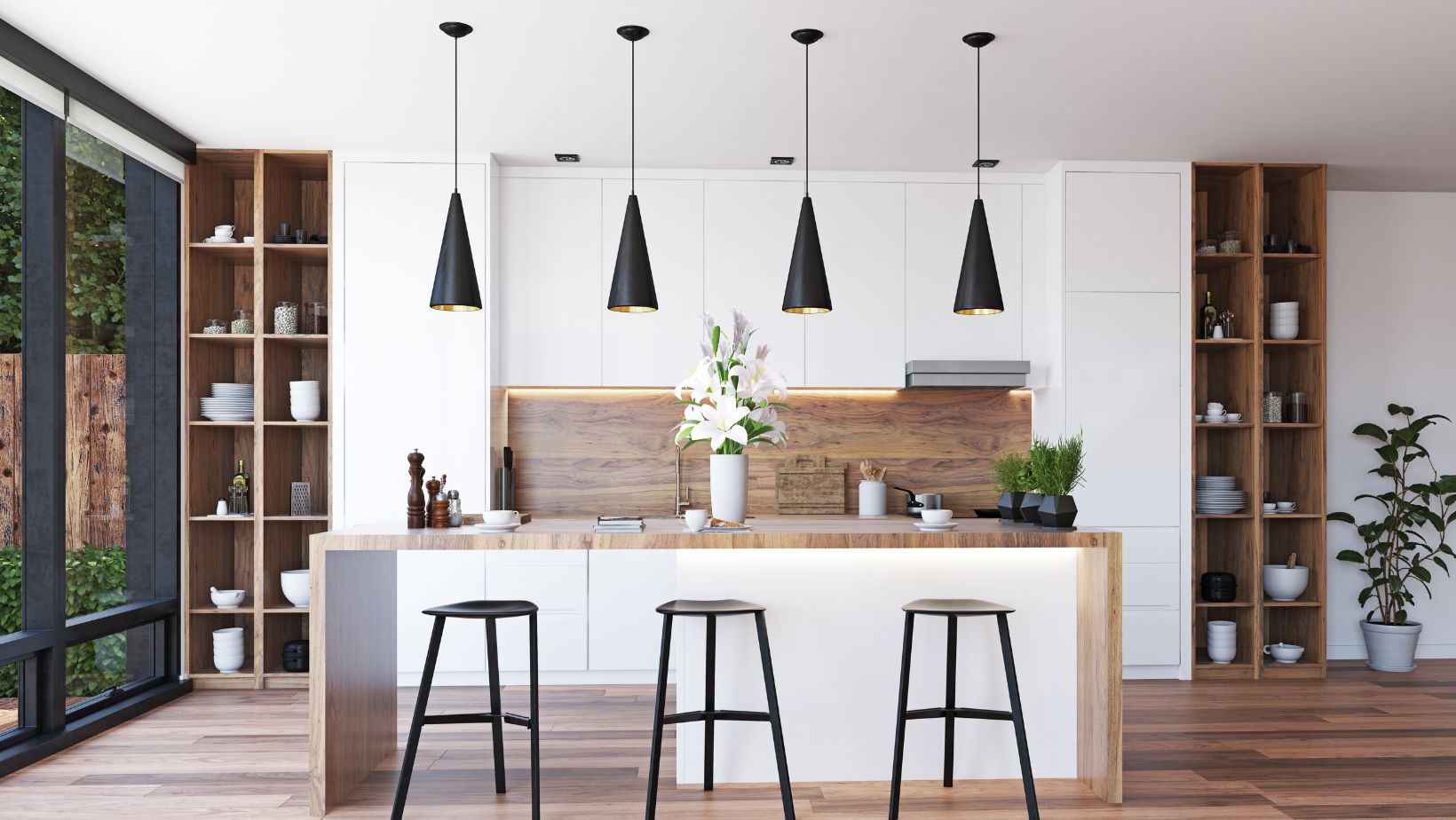
When it comes to the heart of the home, the kitchen is more than just a place for cooking—it’s a hub of activity, a point of gathering, and a space where design meets functionality. Designing a functional kitchen layout is essential, not only for improving meal preparation efficiency but also for enhancing the overall flow and feel of your home. However, homeowners often face challenges such as limited space, awkward room shapes, and balancing style with practicality. By optimizing your kitchen’s layout, you can overcome these hurdles and achieve a space that is both beautiful and highly functional. In this blog, we will share insights on designing a functional kitchen layout that suits your lifestyle and needs.
1. Understanding Your Space
The first step in creating a functional kitchen layout is to thoroughly understand the space you have available. Start by measuring the dimensions of your kitchen, paying close attention to the placement of doors, windows, and existing utilities. Consider the shape of the room—whether it’s rectangular, square, or L-shaped—as this will influence the layout possibilities. It’s crucial to factor in enough space for movement; kitchen aisles should be at least 42 inches wide for one cook and 48 inches for multiple cooks. This ensures ease of movement and safe handling of hot dishes and sharp objects.
2. Choosing the Right Appliances
Selecting the right appliances is pivotal to a functional kitchen. Base your choices on the size of your kitchen and the needs of your household. For example, a large family might benefit from a double oven or a larger refrigerator. Consider the durability and maintenance of appliances as well since these factors will impact their longevity and your satisfaction. An often overlooked aspect is the range hood, which is essential for ventilation. Choosing a product from a reputable range hood manufacturer can significantly reduce cooking odors, heat, and airborne grease, thus enhancing your cooking experience and maintaining clean air in your home.
3. Work Triangle Concept
The work triangle is a time-tested kitchen design concept that promotes efficient movement between the three main work areas: the sink, the refrigerator, and the stove. Ideally, each leg of the triangle should measure between 4 and 9 feet. The total of all three legs should be between 13 and 26 feet. This setup helps prevent unnecessary steps and allows easy access to key areas, making cooking and cleaning more efficient. When planning your kitchen layout, ensure that the paths of the work triangle aren’t obstructed by islands, tables, or other furniture to maintain optimal functionality.
4. Storage Solutions
Adequate storage is a cornerstone of any functional kitchen. To maximize space, consider installing cabinets that reach up to the ceiling.

This not only increases storage but also reduces dust accumulation on top of the cabinets. Choose drawers over lower cabinets for easier access to pots, pans, and other utensils. For organization, incorporate solutions like pull-out shelves, lazy Susans, and built-in dividers. These features can help keep your kitchen organized and ensure that everything you need is readily at hand, which is especially helpful in a busy kitchen.
5. Counter Space Management
Counter space is a critical component of kitchen functionality. Ample counter space provides a substantial work area for food preparation and serving. When selecting countertops, consider durable materials like granite, quartz, or solid surface composites that can withstand the rigors of kitchen use and are easy to clean. If space permits, think about adding an island or a breakfast bar, which can provide additional counter and storage space. These elements also help direct traffic in the kitchen, keeping the work areas less congested. When planning your counters, remember to install them at a comfortable height, typically around 36 inches, which suits most users.
6. Lighting Your Kitchen
Proper lighting is essential in a kitchen, not only for aesthetics but also for functionality. Start by maximizing natural light wherever possible. For artificial lighting, incorporate a mix of overhead lighting, task lighting over counters, and accent lighting to highlight specific areas or decorative pieces. LED strip lights under cabinets are great for illuminating workspaces without shadows. Ensure that each area is adequately lit to improve visibility and safety, especially around cooking and food preparation zones.
7. Flooring Options
Choosing the right flooring for your kitchen is more than just a matter of style. You need a surface that’s durable, easy to clean, and resistant to the wear and tear of high traffic. Ceramic tile, vinyl, and laminate are popular choices due to their durability and range of designs. Consider the comfort factor as well; materials like cork are gentler on the feet and can reduce fatigue from standing. Ensure the flooring you choose complements the overall design of your kitchen and offers slip resistance for safety.
In many homes, the kitchen is a social hub as well as a functional space. If your layout allows, integrate seating areas that can accommodate family members and guests without interfering with the cooking area. Options like a kitchen island with bar stools or a small nook with a table and chairs can provide a place for socializing or dining. This arrangement keeps guests comfortable and engaged while staying clear of the work triangle, maintaining a fluid kitchen workflow.
9. Smart Kitchens
Integrating smart technology into your kitchen can significantly improve its functionality. Smart appliances like refrigerators that can keep track of groceries or ovens that can be controlled via smartphone bring convenience and efficiency to the next level. Consider smart faucets with touchless technology or voice-activated features for ease of use and improved hygiene. Smart lighting systems that adjust based on the time of day or your activity level can also make kitchen tasks easier.
10. Personalizing Your Space
While functionality is key, your kitchen should also reflect your personal style and preferences. Choose colors and materials that make you feel comfortable and happy.

Incorporate elements that reflect your personality, like unique tile backsplashes or custom cabinet knobs. Even functional items like pots and pans can be displayed to add a personal touch while keeping them handy. The best kitchen is one that you enjoy using and spending time in.
11. Install Smoke Vent
Installing a smoke vent like the SVG-SL smoke vent in your functional kitchen is a vital upgrade to ensure safety and enhance air quality. A properly installed smoke vent effectively removes smoke, odors, and airborne contaminants, creating a healthier and more comfortable cooking environment. It also reduces the risk of fire by expelling smoke and heat quickly, which is especially important in a busy kitchen. Whether you’re renovating or building a new kitchen, incorporating a smoke vent not only meets building codes but also significantly improves the overall functionality and safety of your space.
Conclusion
Creating a functional kitchen layout involves careful consideration of space, practicality, and personal preferences. By understanding your space, choosing the right appliances, optimizing the work triangle, and managing storage and counter space effectively, you can design a kitchen that not only looks great but also works efficiently for your cooking and social needs. Remember to consider lighting, flooring, and technology to keep your kitchen up-to-date and responsive to your lifestyle. With these tips in mind, you’re well on your way to creating a kitchen that meets all your needs while being a welcoming center of your home.












