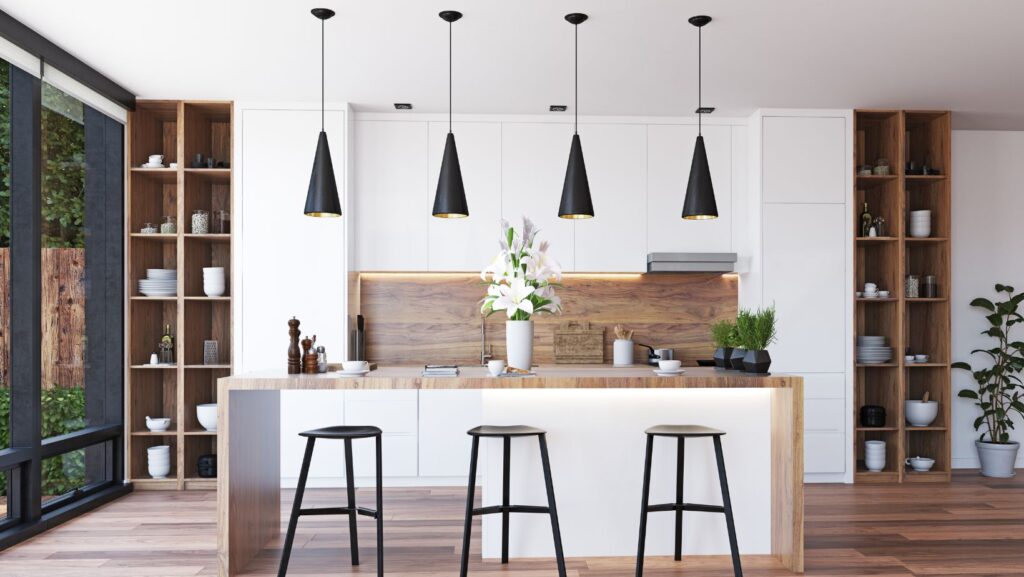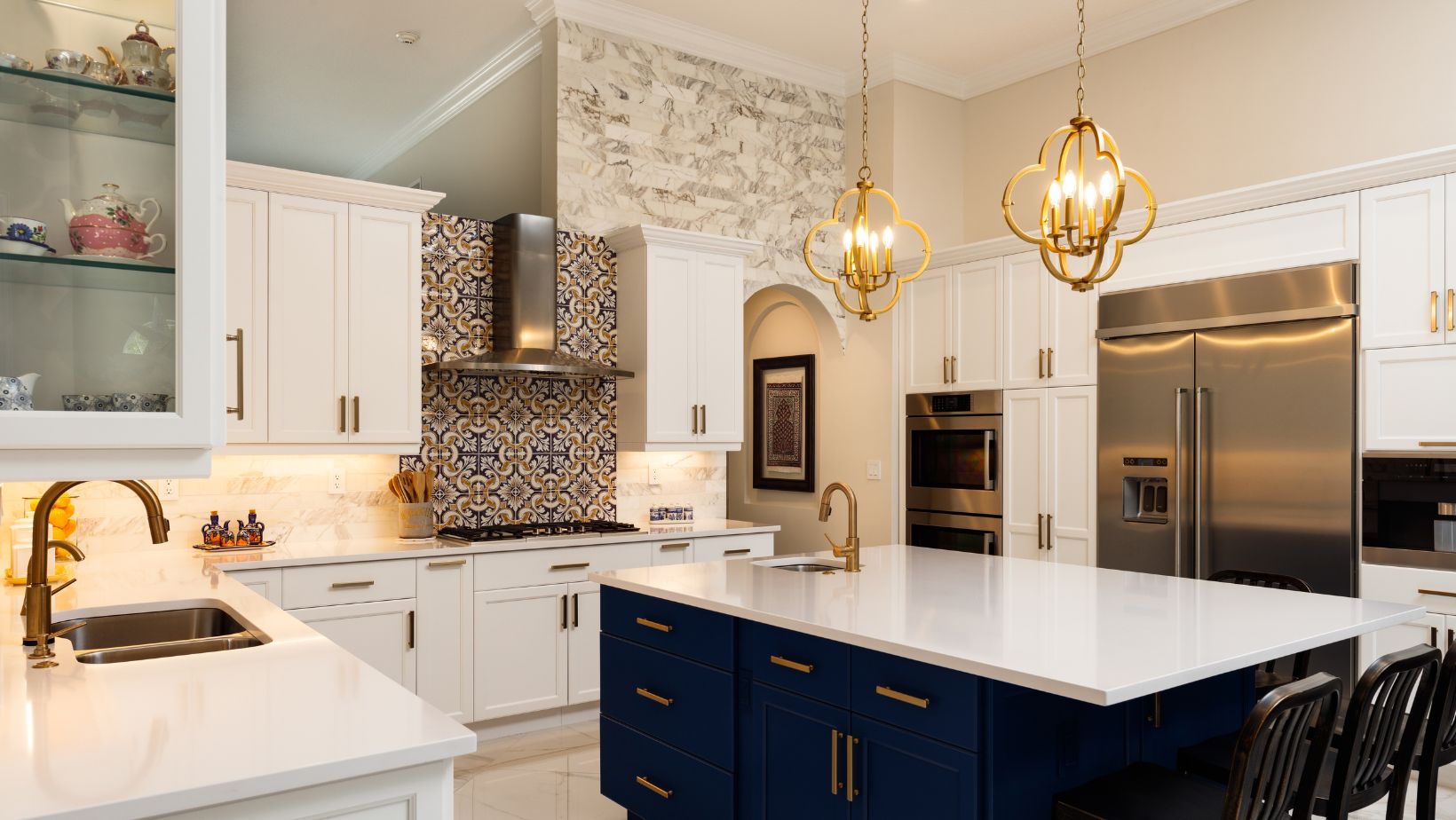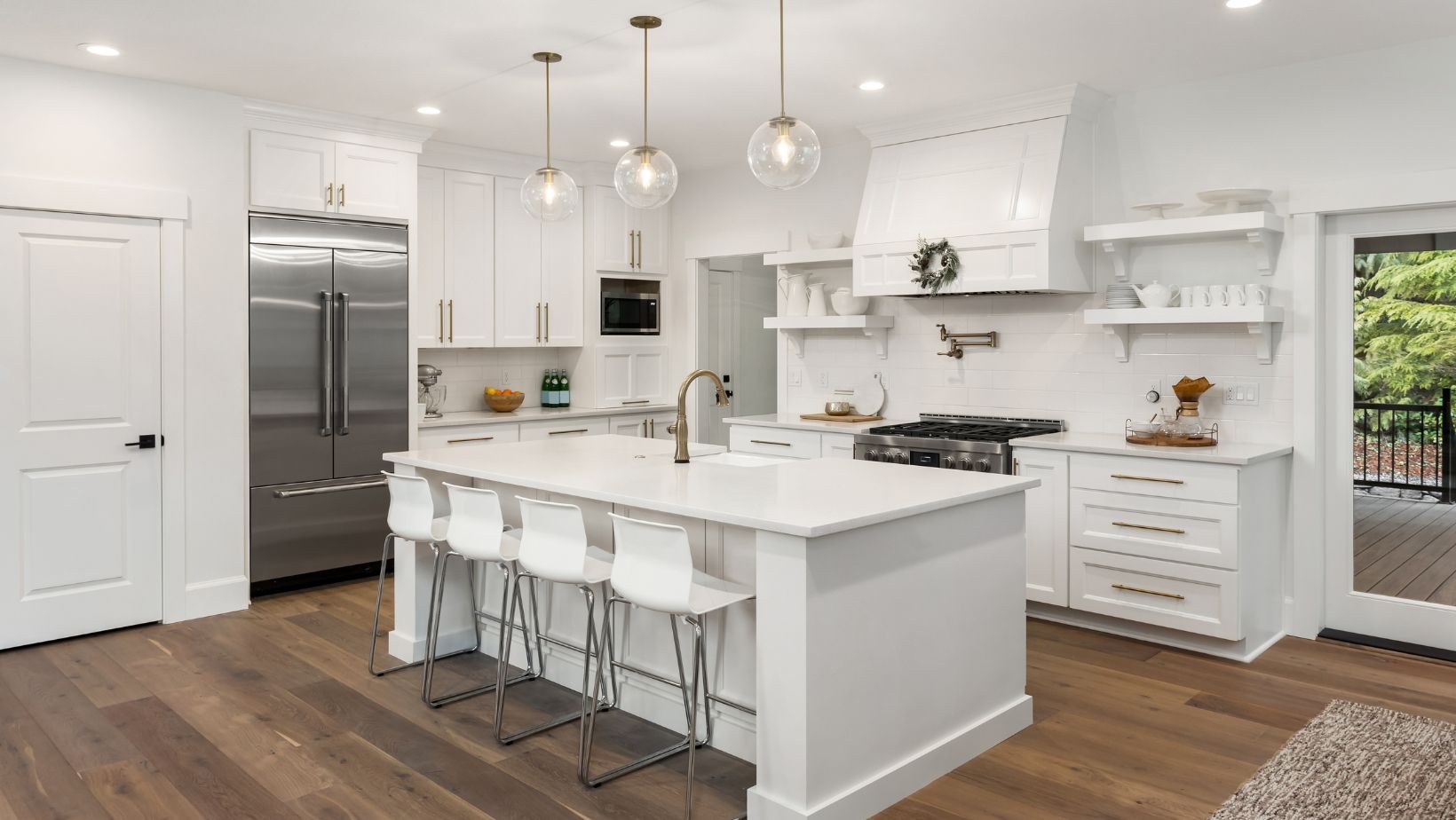
When it comes to designing your dream kitchen, selecting the perfect layout is a crucial step that can significantly impact both functionality and aesthetics. Whether you are renovating an existing space or starting from scratch, understanding the various kitchen layouts and how they fit into your home is essential.
Understanding Kitchen Layouts
Your kitchen layout determines how you will move through the space, interact with appliances, and perform tasks. Here are the most common kitchen layouts:
1. Single-Wall Kitchen
Ideal for small spaces, the single-wall kitchen aligns all cabinets, appliances, and countertops along one wall. This layout is efficient and saves space but may lack sufficient counter space and storage.
2. Galley Kitchen
Also known as a corridor kitchen, this layout features two parallel walls with a walkway in between. Galley kitchens are efficient for cooking but can feel cramped, especially when more than one person is in the kitchen.
3. L-Shaped Kitchen
This layout places cabinets and appliances along two adjacent walls, forming an L shape. It provides flexibility in appliance placement and ample counter space, making it suitable for both small and large kitchens.
4. U-Shaped Kitchen
Enclosing three walls of the kitchen with cabinetry and appliances, the U-shaped kitchen offers plenty of counter space and storage. It is ideal for larger kitchens but can be overwhelming in smaller spaces.
5. Island Kitchen
Adding an island to any layout can increase functionality by providing additional counter space, storage, and seating.

Islands work well in larger kitchens and can serve as a focal point for social interactions.
6. Peninsula Kitchen
Similar to an island, a peninsula is connected to the main counter area, offering additional workspace and seating without requiring as much space as an island.
Factors to Consider
When choosing a kitchen layout, consider the following factors to ensure it meets your needs:
1. Space and Size
Measure your kitchen space to determine which layouts are feasible. A larger kitchen can accommodate a U-shaped or island layout, while smaller spaces might benefit from a single-wall or galley layout.
2. Workflow and Functionality
Consider the kitchen work triangle, which connects the sink, stove, and refrigerator. An efficient layout minimizes the distance between these points, enhancing your cooking workflow.
3. Storage Needs
Assess your storage requirements, including cabinets, pantry space, and countertops. Some layouts, like the U-shaped kitchen, offer more storage options than others.
4. Lifestyle and Usage
Consider your kitchen’s use. Do you entertain guests often? An island or peninsula layout might be ideal.

Do you prefer cooking alone? A galley kitchen could be a good fit.
5. Budget
Your budget will influence the materials, appliances, and extent of your kitchen remodel. Some layouts may require more extensive renovations than others.
Choosing a Bespoke Kitchen
Consider opting for a bespoke kitchen for a truly personalized kitchen that perfectly fits your space and lifestyle. Bespoke kitchens are custom-designed to meet your specific needs and preferences, ensuring optimal functionality and aesthetic appeal. Ruach Kitchens, a leading UK kitchens designer located in Tunbridge Wells, say that a bespoke kitchen not only makes a home feel unique, but it could increase the resale value, if you choose to sell the property at some point.
Choosing the perfect kitchen layout for your home involves careful consideration of your space, needs, and preferences. Whether you opt for a single-wall kitchen in a compact apartment or a luxurious U-shaped kitchen in a spacious home, the right layout will enhance your cooking experience and add value to your property. By evaluating different layouts and considering bespoke options, you can create a functional and beautiful kitchen, transforming it into the heart of your home.












